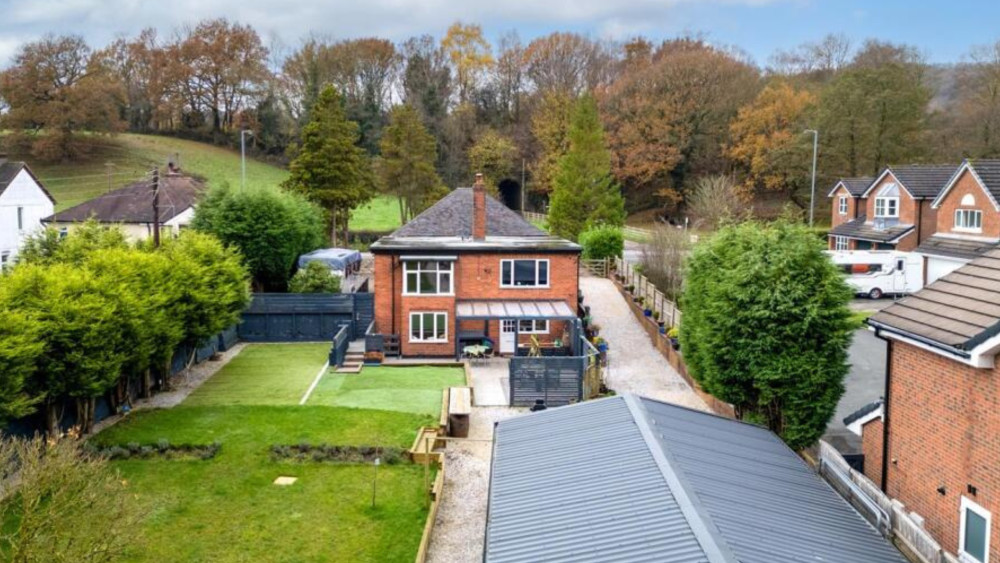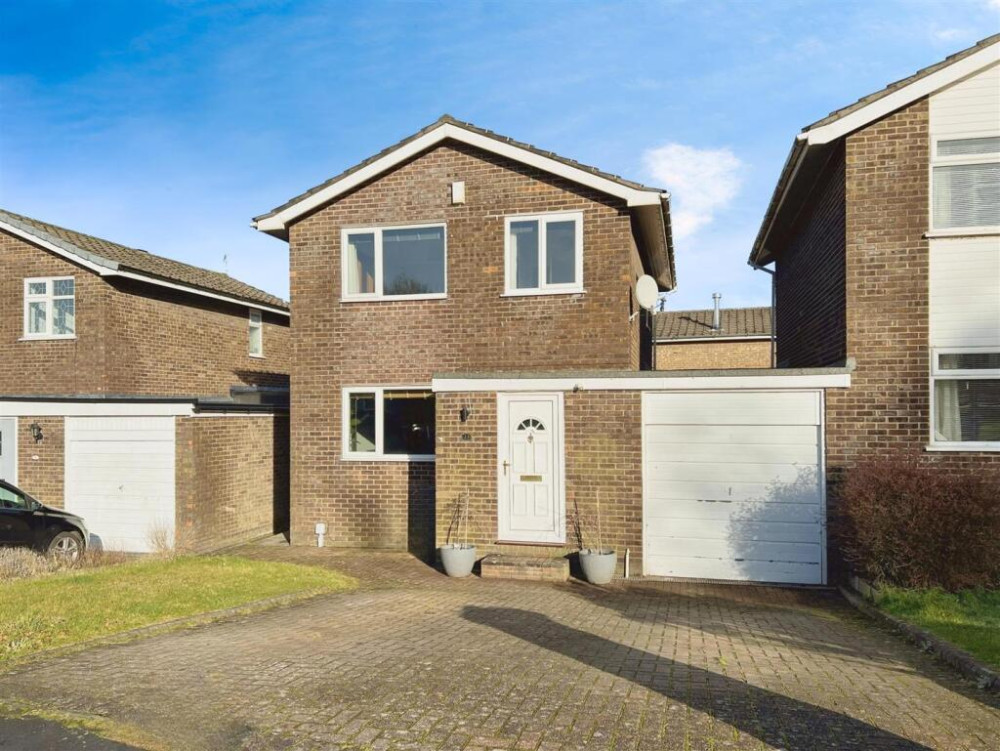Property of the week: Five bedroom detached home built to a high specification
This week's property, in Elwood Drive, Congleton, is kindly brought to us by Stephenson Browne.
By Deborah Bowyer 2nd Jul 2024


Did you know Congleton Nub News features a property of the week each week?
Our property listings can be viewed on the Congleton Nub News Property page.

This week's property in Elmwood Drive, Congleton, is kindly brought to us by Stephenson Browne.
Here is the link to the property:
https://www.stephensonbrowne.co.uk/properties/19423757/sales

Branch Manager at the company's Congleton office, Ellie Forrester, said: "Built approximately two years ago by the renowned builders 'Seddon Homes', this magnificent five-bedroom detached property has been transformed into a spectacular home.
"All built to a high specification, this property has been kept to a show home standard and is decorated beautifully throughout."

The current owners have added various upgrades including a rear extension making an incredible open plan family/living space, brand new fitted kitchen and main bathroom, two contemporary media walls and enhanced cosmetic features throughout making this the perfect luxury family home.
Heading inside the property you are welcomed into the vast entrance hall, from here you have direct access into the integral garage, a bright and spacious lounge featuring an extensive media wall, impressive extended open plan kitchen/dining/family room comprising a newly fitted kitchen supplying a range of high quality NEFF integrated appliances.

There is a family area with modern media wall, extended dining space with built in bar and separate snug/sitting room great for multiple different uses, the ideal place to entertain or for spending time with the family, also with bi fold doors opening out onto the immaculate rear garden. In addition, you will find the utility room with space and plumbing for a washer/dryer and downstairs WC off the kitchen.
To the first floor, you have a spacious landing with storage, five double bedrooms and main family bathroom, the master bedroom benefits its own en suite and walk in wardrobe, the second also benefits a built-in wardrobe and shares a great sized Jack and Jill en suite with the third bedroom.

The main bathroom was completely redesigned in 2022 with modern three-piece suite including a free-standing bath - the perfect place to relax and unwind.
Externally to the front of the property, there is a Tarmac driveway with parking available for multiple vehicles leading up to the double garage, providing extra parking within.

To the right-hand side, is a well maintained laid to lawn area bordered by decorative trees and with a paved pathway leading up to the front entrance of the property, plus a further paved path leading down the side of the property into the rear garden.
The rear has been laid with astro turf for easy maintenance, from the bi fold doors is a raised decking area ideal for outdoor furniture and alfresco dining, great for hosting BBQ'S and summer parties!

This small development is surrounded by mature greenery and miles of picturesque open countryside. The local area of West Heath offers easy commuters access onto the M6 and directly into Manchester, the amenities and pleasures of Congleton and its surroundings are exceptional.
There are plenty of fantastic walks on your doorstep over Loach Brook into the fields with easy access to many places such as Astbury Garden Centre.

In detail, the entrance hallway provides access into further ground floor accommodation and stair access to first floor accommodation, integral access into the detached double garage, herringbone flooring, ceiling light fitting, feature half panelled walls, central heating radiator with radiator cover, access into under stair storage and power points.
The living room has UPVC double glazed bay window to the front elevation with shutters, feature panelled walls, two ceiling light fittings, modern vertical central heating radiators, hard wearing wood effect flooring, fitted media wall with shelving space and ample power points.

The open plan living/dining/kitchen has a 2022 fitted Kitchen comprising high quality matt wall and base units with quartz work surface over, under and above cabinet lighting, inset sink with single drainer and mixer tap.
There are two integrated eye level NEFF ovens with slide style door, integrated eye level NEFF microwave, integrated dishwasher, plate warmer, induction hob with extractor over, wine cooler, built in bins, built in wine rack and space for an American style fridge freezer.

There is herringbone flooring, ceiling spotlights, ample power points, UPVC double glazed window over sink with shutters, modern vertical central heating radiator, direct access into utility and downstairs WC.
The family area offers a built-in media wall with shelving, two ceiling light fittings, modern vertical central heating radiator, herringbone flooring and ample power points.

The dining area is a part of the added extension with a large bi fold doors leading out onto the external decking, large aluminum roof lantern, herringbone flooring, ceiling spotlights, built in bar area with shelving and cupboard units including a wine fridge, modern vertical central heating radiator, ample power points and direct access into the snug.
The snug/sitting room is a part of the added extension, a room offering many versatile uses with large aluminium roof lantern, UPVC double glazed window to the rear elevation, French doors opening out into the rear garden, built in speakers, ceiling spotlights, modern vertical central heating radiator, ample power points and hard wearing wood effect flooring.

The utility has fitted wall and base units with work surface over, space and plumbing for a washing machine and dryer, inset sink with single drainer and mixer tap, extractor fan, external side door, herringbone flooring, central heating radiator with radiator cover, power points and access into the downstairs WC.
The WC is a low level WC, hand wash basin with mixer tap, ceiling spotlights, herringbone flooring, central heating radiator with radiator cover, towel rail, UPVC double glazed frosted window to the rear elevation, tiled walls throughout and extractor fan.

The mezzanine style landing provides access to all first floor accommodation, ceiling spotlights, drop down ceiling light fitting. UPVC double glazed window to the front elevation, access into the double storage cupboard, plush carpet flooring and power points.
The master bedroom has a UPVC double glazed window to the front elevation with shutters, feature panelled walls, ceiling light fitting, hardwearing wood effect flooring, central heating radiator with radiator cover, ample power points, access into en suite and walk in wardrobe.

The stylish en suite has a three piece suite with low level WC, hand wash basin with mixer tap, fitted mirrored cabinet, shavers port, large walk in shower with sliding glass shower door, tiled splash back, rainfall style shower head and removable shower head, tiled flooring, tiled walls throughout, ceiling spotlights, chrome heated towel rail, UPVC double glazed frosted window to the side elevation and extractor fan.

Bedroom two has a UPVC double glazed window to the rear elevation with shutters, bedside feature panelled wall, hard wearing wood effect flooring, ceiling light fitting, central heating radiator with radiator cover, ampler power points, access into Jack and Jill en suite,
There is access from the second and third bedroom to the Jack and Jill en suite which has a three piece suite with low level WC, hand wash basin with mixer tap, shavers port, walk in shower with sliding glass shower door.

There is a rainfall style shower head and removable shower head, tiles splash back, tiled flooring and walls throughout, ceiling spotlights, chrome heated towel rail, UPVC double glazed frosted window to the side elevation and extractor fan.
Bedroom three has a UPVC double glazed window to the front elevation with shutters, ceiling light fitting, central heating radiator with radiator cover, hardwearing wood effect flooring, two double fitted wardrobes, ample power points and access into the Jack and Jill en suite.

Bedroom four has a UPVC double glazed window to the rear elevation with shutters, central heating radiator with radiator cover, hard wearing wood effect flooring, ceiling light fitting, two fitted single wardrobes with desk unit and ample power points.
Bedroom five is currently used as an office space, fitted with desk unit housing storage draws, ceiling light fitting, featured panelled walls, UPVC double glazed window to the rear elevation with shutters, hard wearing wood effect flooring, central heating radiator with radiator cover and ample power points.

The family bathroom was redesigned in 2022, featuring a freestanding bath with mixer tap and shower head attachment, low level WC, hand wash basin with mixer tap and storage cupboard underneath, fitted wall mirror, shavers port, ceiling spotlights, hard wearing wood effect flooring, tiled walls throughout, extractor fan, UPVC double glazed frosted window to the rear elevation.
Externally, to the front is a Tarmac driveway and well maintained laid to lawn area, parking is available for two cars on the drive with additional parking in the detached garage with electric operated garage door and housing an electric car charging point.

A paved pathway leads down the side of the property with gated access into the rear garden. To the rear, is a landscaped garden with a paved patio and decking area directly outside the bi fold doors, the garden is laid with astro turf making this easy maintenance.

It is boarded by a modern style fence with outdoor lighting and a wooden flower bed that can be filled with many different plants, trees and shrubs.
Offers over £665,000 freehold are invited.
Here is the link to the property:
https://www.stephensonbrowne.co.uk/properties/19423757/sales
Head to the Stephenson Browne website to find out more about the property.
Interested? Please ring 01260 545600 to arrange a viewing.
You can also visit Stephenson Browne Congleton's office at 21 High St, Congleton CW12 1BJ.
For more details about Stephenson Browne, click here.
Share:



