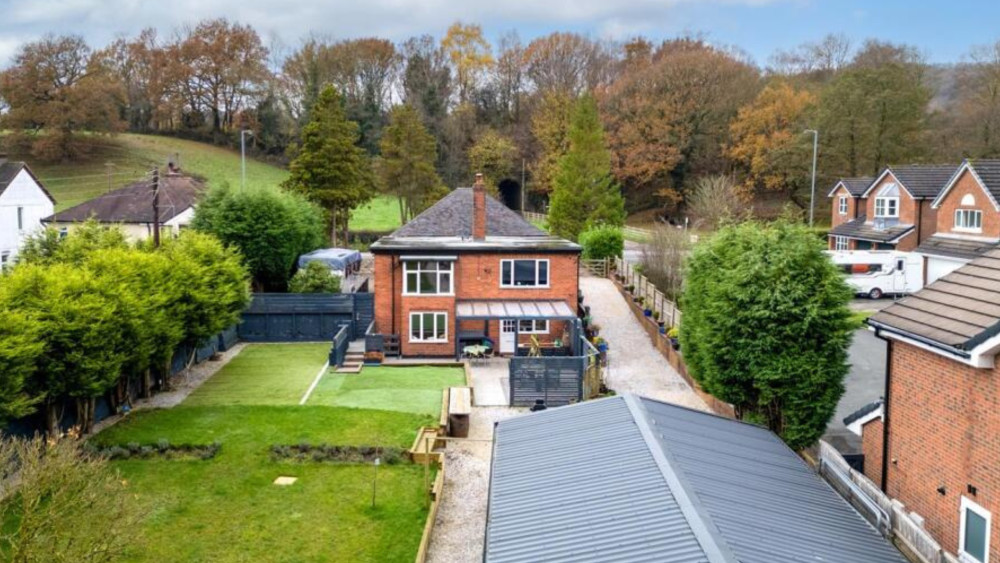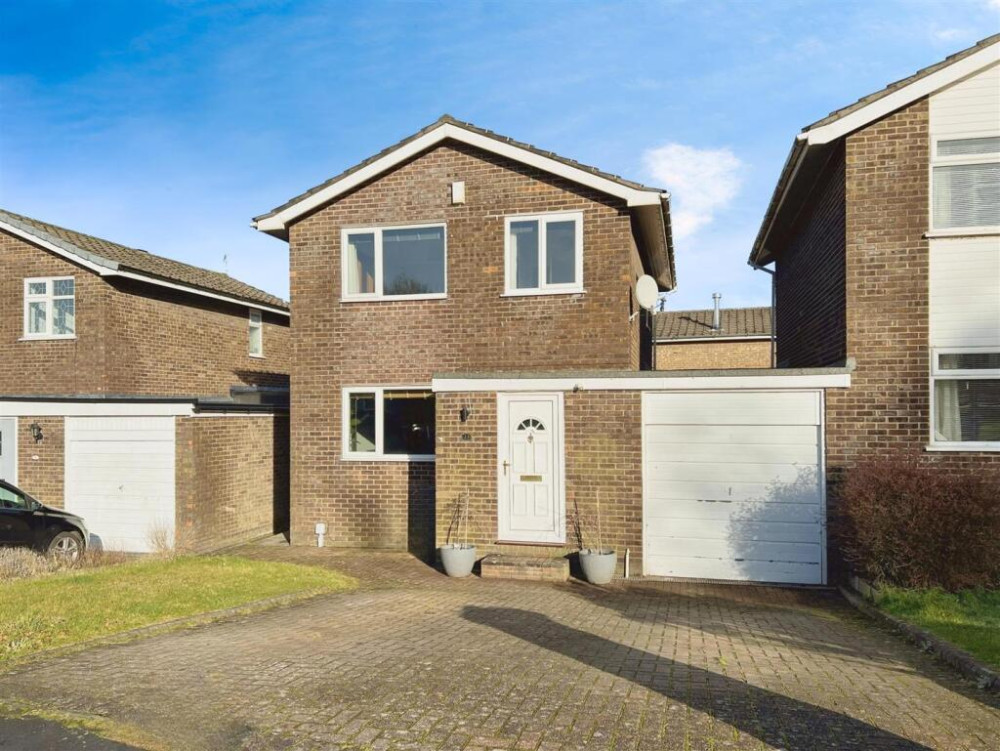Property of the week: Well presented four bedroom detached family home, situated in a quiet area
This week's property, in Davenshaw Drive, Congleton, is kindly brought to us by Stephenson Browne.
By Deborah Bowyer 27th Jun 2024


Did you know Congleton Nub News features a property of the week each week?
Our property listings can be viewed on the Congleton Nub News Property page.

This week's property in Davenshaw Drive, Congleton, is kindly brought to us by Stephenson Browne.
Here is the link to the property:
https://www.stephensonbrowne.co.uk/properties/19280379/sales

Branch Manager at the company's Congleton office, Ellie Forrester, said: "Stephenson Browne are absolutely delighted to offer for sale this well presented four bedroom detached family home, situated in a quiet area overlooking Congleton Park and the River Dane."
Internally, you are greeted by an entrance hallway with downstairs toilet, access into the living room with double doors onto the garden and the dining kitchen with fitted appliances and utility area. To the first floor are four bedrooms, with fitted wardrobes and en-suite off the master and a main bathroom, all rooms to the first floor are accessible from the landing.

Comprising of similar style properties, this estate is unlike most others built in recent years, it is only a small development and is surrounded by greenery and lawned areas, also with the Dane in Shaw Brook running through. As well as having shops and local amenities close by, Congleton Town Centre is also easily accessible as well as good Primary/Secondary schools.
Externally the property benefits a tarmac'd driveway to the rear leading up to the single detached garage, to the front of the property is a well maintained laid to lawn area to either side bordered by trimmed hedges with a paved path leading up to the front door.

The main garden is located to the side of the property, with a decked area directly accessed from the French doors and a decorative pebbled area to the side great for outdoor seating, in addition there is a further pebbled area with a paved path leading up to the side of the garage with a further well maintained laid to lawn area complemented by a flower bed and a raised patio, also providing space for outdoor furniture.

In detail, the entrance hall provides access to all ground floor accommodation, stair access to first floor accommodation, under stair storage cupboard, mosaic tile effect flooring, central heating radiator, direct access into the downstairs WC, ceiling light fitting.
The lounge has French doors leading out onto the rear garden, UPVC double glazed window to the front elevation, carpet flooring, ceiling light fitting, two central heating radiators and ample power points.

The fully fitted breakfast bar style modern kitchen comprises of wall and base units with work surface over, tiled splash back, inset sink with double drainer and mixer tap, integrated fridge freezer, dishwasher, eye level double oven, integrated wine rack.
There is a gas hob with extractor over, ample power points, UPVC double glazed window to the side elevation, ceiling spotlights, open access into the utility area, laminate wood effect flooring throughout, socket for wall mounted TV, ceiling light fitting above dining area, UPVC double glazed window to the side elevation and front elevation, central heating radiator and power points.

The utility room has external door access to the side elevation, base unit with work surface over, tiled splash back, inset sink with single drainer and mixer tap, space and plumbing for a washer/dryer, ceiling light fitting, laminate wood effect flooring, central heating radiator and power points.
The downstairs WC has a UPVC opaque window to the front elevation, low level WC, hand wash basin with mixer tap and tiled splash back, central heating radiator, laminate wood effect flooring, ceiling light fitting.

The landing provides access to all first floor accommodation, ceiling light fitting, carpet flooring, UPVC double glazed window to the side elevation, central heating radiator and power points.
Bedroom one has a UPVC double glazed window to the side and front elevation, carpet flooring, ceiling light fitting, central heating radiator, fitted wardrobes, ample power points and direct access into the en suite.
The en suite has a three piece suite with low level WC, hand wash basin with mixer tap, fitted mirrored wall cabinet, walk in shower with sliding glass shower door, removable shower head, tiled splash back, ceiling spotlights, extractor fan, UPVC double glazed opaque window to the side elevation, central heating radiator and laminate wood effect flooring.

Bedroom two has UPVC double glazed window to the front elevation, ceiling light fitting, carpet flooring, central heating radiator and ample power points.
Bedroom three has UPVC double glazed window to the side elevation, carpet flooring, ceiling light fitting, central heating radiator, built in storage cupboard, ample power points.

Bedroom four has UPVC double glazed window to the front elevation, ceiling light fitting, carpet flooring, central heating radiator and power points.
The family bathroom has a three piece suite comprising low level WC, hand wash basin with mixer tap and wall mounted cabinet above, low level bath with mixer taps, tiled splashback, ceiling spotlights, extractor fan, central heating radiator, laminate wood effect flooring and UPVC opaque double glazed window to the rear elevation.


Externally the property benefits from a tarmac driveway to the rear leading up to the single detached garage, to the front of the property is a well maintained laid to lawn area to either side bordered by trimmed hedges with a paved path leading up to the front door.

The main garden is located to the side of the property, with a decked area directly accessed from the French doors and a decorative pebbled area to the side great for outdoor seating, in addition there is a further pebbled area with a paved path leading up to the side of the garage with a further well maintained laid to lawn area complemented by a flower bed and a raised patio, also providing space for outdoor furniture.

Offers over £340,000 leasehold are being invited.

Here is the link to the property:
https://www.stephensonbrowne.co.uk/properties/19280379/sales
Head to the Stephenson Browne website to find out more about the property.
Interested? Please ring 01260 545600 to arrange a viewing.
You can also visit Stephenson Browne Congleton's office at 21 High St, Congleton CW12 1BJ.
For more details about Stephenson Browne, click here.
Share:



