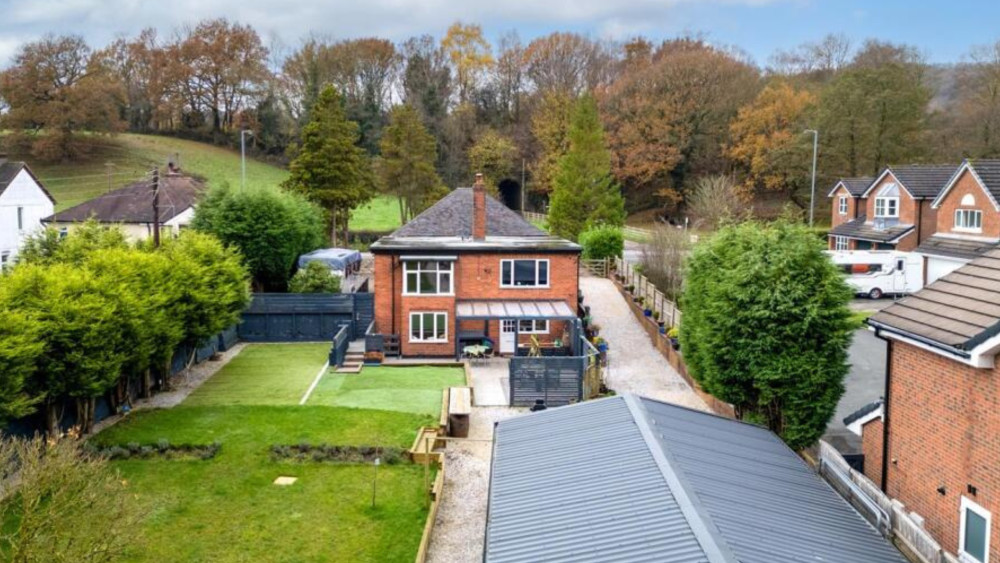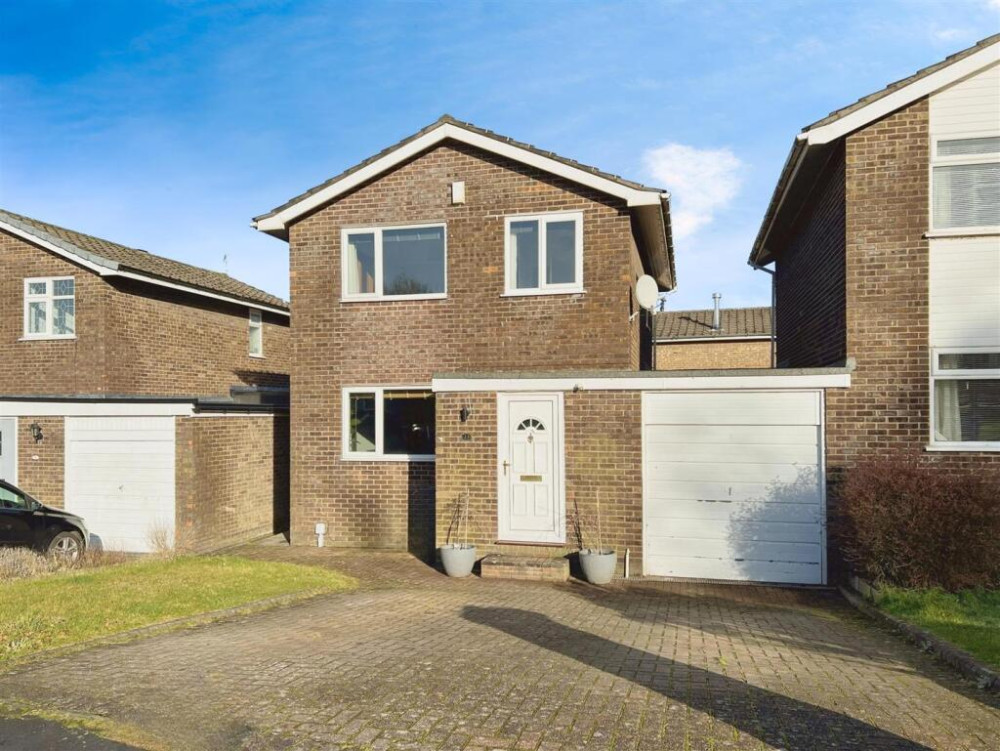Property of the week: Stunning penthouse apartment in sought after development
This week's property, in Silk Mill, Congleton, is kindly brought to us by Stephenson Browne.
By Deborah Bowyer 10th Jul 2024


Did you know Congleton Nub News features a property of the week each week?
Our property listings can be viewed on the Congleton Nub News Property page.
This week's property in Silk Mill, Congleton, is kindly brought to us by Stephenson Browne.
Here is the link to the property:
https://www.stephensonbrowne.co.uk/properties/19545743/sales

Branch Manager at the company's Congleton office, Ellie Forrester, said: "Stephenson Browne are proud to market this beautifully presented, modern two-bedroom apartment, situated on the third floor of the highly sought after Silk Mill Apartments.
"Located in the perfect setting on a gated development in the centre of Congleton, it boasts extraordinary high ceilings with feature iron beams. This is just one of the attractive charms of this stunning penthouse apartment."

The first thing to mention here is the immediate access into the town centre, you are just a two minute walk away from numerous shops, amenities and leisure facilities making this an extremely convenient location.
This property benefits from a secure garage, spacious enough to fit a car and have further space for storage. The current owner has also transformed the storage area to the rear of the garage into a usable room with electric wall heater and multiple power sockets.

It is currently used as a gym, but could easily be used as a home office/study, a craft room, a studio or a workshop. You also have a further allocated parking space, well maintained communal gardens and not to mention the useful balcony which is a great space to have an additional table and chair set overlooking the surroundings.
Internally you are welcomed into a communal entrance hall with stairs leading to the apartments. On arriving at number eight, you enter into a private hall providing access to all accommodation including large open plan living/dining/kitchen with modern fitted kitchen boasting many built in appliances, the master bedroom with fitted wardrobes, storage cupboard and newly fitted en suite shower room, second bedroom and family bathroom.

In detail, the communal entrance hall is well presented with stair access to the apartment, individual post box, spotlight light fittings and motion sensor lights, hardwood flooring and secure front door access into the communal area.

The entrance hall has access into all accommodation compromising video intercom system, hardwood flooring, ceiling spotlights, electric wall mounted heater and ample power points.

The open plan kitchen/living room is fitted stylish kitchen comprising high gloss wall and base units with granite work surface over, tiled splash back, built in appliances including double oven, microwave, four ring ceramic hob with extractor fan over, dishwasher and washing machine. Hardwood floor, vaulted and beamed ceiling, ample power points and double glazed window to the rear elevation.

The living room has a double glazed window to the front elevation, double glazed door to the front elevation with access onto the balcony, hardwood flooring, vaulted and beamed ceiling, ample power points, TV point, electric wall mounted heater and infrared heater panel in the lounge area.

The master bedroom has two double glazed windows to the rear elevation, fitted wardrobes, carpet flooring, vaulted and beamed ceiling, electric wall mounted heater, storage cupboard and access in to the en suite.
The brand new en suite is fitted with three piece suite comprising low level WC, vanity hand wash basin with chrome mixer tap and storage unit underneath and fully tiled shower cubicle, tiled walls throughout, tiled flooring, opaque double glazed window to the rear elevation, ceiling spotlights and wall mounted towel radiator.

Bedroom two has a double glazed window to the front elevation, solid oak flooring, single ceiling light fitting and electric wall mounted heater.

The bathroom has a top quality Villeroy & Boch three piece suite comprising low level WC, wall mounted hand wash basin with chrome mixer tap and panel bath with chrome mixer tap and shower over. Fully tiled throughout, ceiling spotlights, wall mounted towel radiator and fitted wall mirror.

The garage has a secure roller shutter door, power, light, space for vehicle and storage.

The gym/home office/studio has three double glazed windows to the rear elevation, solid oak flooring, power and light.

Externally the Silk Mill is a private gated development. Entry is via an electronic gate, providing secure parking. The apartment also has a single garage. There is a private balcony and also communal garden areas to the side and rear.

Offers of £179,950 leasehold are invited.
Here is the link to the property:
https://www.stephensonbrowne.co.uk/properties/19545743/sales
Head to the Stephenson Browne website to find out more about the property.
Interested? Please ring 01260 545600 to arrange a viewing.
You can also visit Stephenson Browne Congleton's office at 21 High St, Congleton CW12 1BJ.
For more details about Stephenson Browne, click here.
Share:



