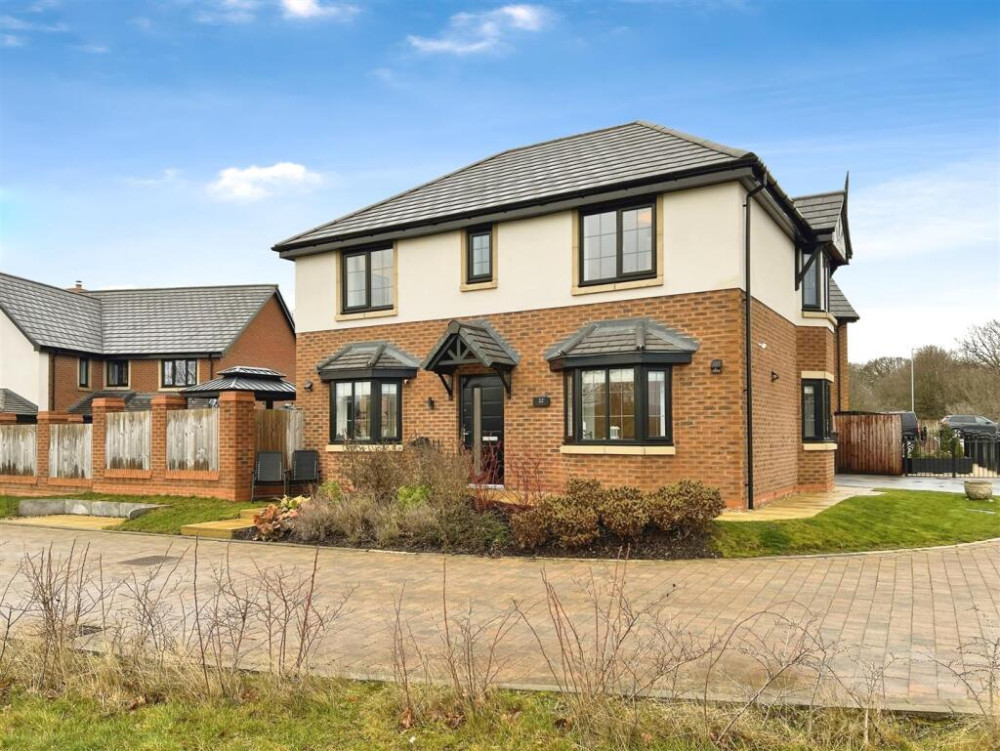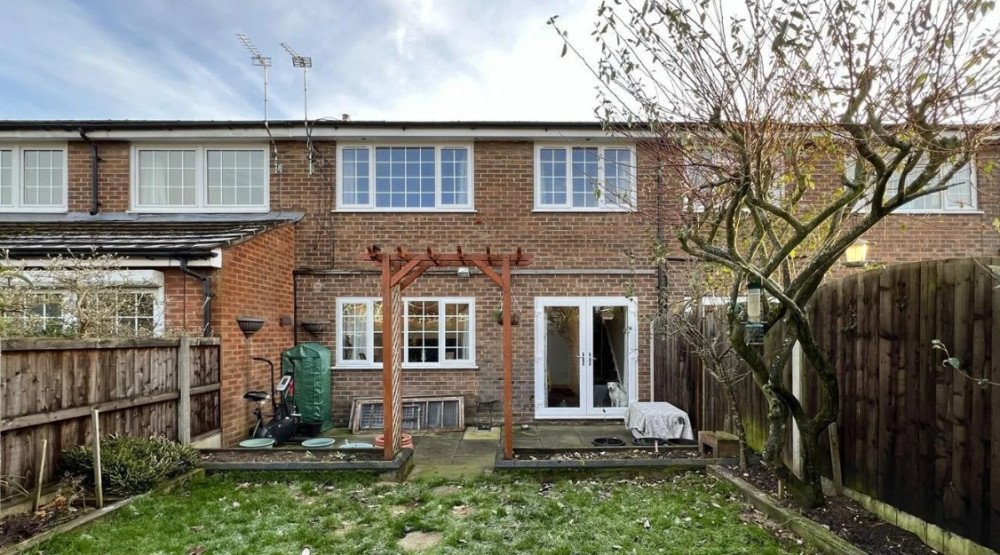Property of the week: Spectacular spacious period home with original features
This week's property in Park Lane, Congleton Park Lane, Congleton is kindly brought to us by Stephenson Browne.
By Deborah Bowyer 11th May 2023


Did you know Congleton Nub News features a property of the week each week?
Our property section can be viewed at: https://congleton.nub.news/property Congleton Nub News Property section

This week's property in Park Lane, Congleton is kindly brought to us by Stephenson Browne.
A spokesperson from Stephenson Browne's Congleton office said: "This spectacular period home truly provides the wow factor.
"Retaining many original features and providing extremely spacious accommodation throughout, this property would make the perfect family home.

"Park Lane is well known for its affluent Edwardian/Victorian properties, as you will notice many neighbouring homes share the same style and benefit from being surrounded by mature greenery giving ultimate privacy."
Located in the sought after area of Mossley, you are only a short walk away from Congleton train station, great for anyone needing to commute, and are also within walking distance of Congleton town centre.

Gated access is provided to the front of the property with a tiered paved pathway leading up to the front entrance where you will also find a lawned front garden surrounded by mature trees and greenery.
Internally, you are welcomed into the entrance hall giving direct access into the front lounge and study, to the rear is the open plan dining/family/sitting room, a great space to enjoy for entertaining or to relax with the family.
A classic styled fitted kitchen opens up into the orangery which houses a beautiful lantern style glass roof and large windows gifted with unspoilt views over the rear garden, in addition there is also a utility/boot room and guest WC.

To the first and second floor are five brilliant sized double bedrooms with the master enjoying its own en-suite, the main bathroom is located on the first floor and provides a four-piece suite.
Externally you will find a beautifully landscaped private rear garden comprising two terrace seating areas, a well- manicured laid to lawn area and additional features.
In detail, the stained-glass entrance door leading into the hallway providing access to ground floor accommodation and stair access with balustrade banister to first floor accommodation with featured tiled flooring.
The lounge has a beautiful bay stained glass window overlooking the front garden, feature open fireplace, ceiling rose with light fitting, coving, picture rail, carpet flooring, central heating radiator and power points.
The study is the perfect space to work from home or to use as an additional reception room with single glazed window to front aspect, carpet flooring, open feature fireplace, coving, picture rail, ceiling rose with light fitting, central heating radiator and power points.

The family room has a double aspect with single glazed sash window to the rear elevation and additional stained glass window to the side elevation, feature fireplace housing a log burning stove, ceiling light fitting and two wall light fittings, carpet flooring, two central heating radiators, coving, picture rail and power points.
The dining/sitting room has an antique cast iron range stove and bell box, picture rail, carpet flooring, UPVC double glazed French doors leading into the orangery, central heating radiator and power points.

The dining kitchen has a high quality fitted kitchen comprising wall and base units with work surface over, four ring gas hob with extractor over, marble effect tiled splashback, built in raised oven, porcelain sink with single drainer and mixer tap, space for eye level microwave.
There is a UPVC double glazed window, ceiling spotlights, wooden flooring, access into utility and open access into the orangery comprising two sash double glazed windows and French doors leading out into the rear garden, stunning lantern style UPVC double glazed glass roof with fitted spotlights underneath, central heating radiator, carpet flooring and power points.

The utility provides a useful additional space with plumbing available for washer/dryer, base unit with work surface over, space for fridge freezer, wooden flooring, boot storage cupboard, ceiling spotlights, power points and access into the rear garden.
The galleried landing gives access to all first floor accommodation with coving, single ceiling light fitting, carpet flooring, power points, central heating radiator, low level stained glass window, Hive heating thermostat and stair access to second floor accommodation.
The master bedroom has a sash single glazed window to rear aspect and single glazed window to side aspect, original feature fireplace, carpet flooring, single ceiling light fitting, picture rail, two built in double wardrobes and single wardrobe plus cupboard space, two central heating radiators, power points and access into the en-suite.
The en-suite is fitted with a three piece suite comprising vanity hand wash basin, low level WC and fully tiled shower cubicle, fully tiled walls, opaque window to the rear elevation, spotlights and towel radiator.
The second bedroom has a single glazed window to front aspect, original feature fireplace, vanity hand wash basin with pillar taps and storage underneath, carpet flooring, single ceiling light fitting, central heating radiator, coving and power points.
The third bedroom has a single glazed sash window to the rear aspect, original feature fireplace, picture rail, vanity hand wash basin with pillar taps and storage underneath, carpet flooring, single ceiling light fitting and power points.
The bathroom has a four piece suite with a large walk in shower, glass shower door, dual shower with removal shower head and fitted rainfall shower head, splashback metro tiling, freestanding roll top bath, antique brass traditional high level WC, wooden flooring, single glazed sash window to front aspect, single ceiling light fitting and wall mounted heated towel rail.
On the second floor, the fourth bedroom has a single glazed window to side aspect, original feature fireplace, vanity hand wash basin with pillar taps and storage under, carpet flooring, central heating radiator, single ceiling light fitting, built in Eve storage space, open beams and power points.
The fifth bedroom has a single glazed skylight window to rear aspect, two double fitted wardrobes, vanity hand wash basin with pillar taps and storage underneath, single ceiling light fitting, carpet flooring, central heating radiator and power points.
The wide garage can house two cars comfortably with additional space, electric garage door, electric and power sockets, water, units and work surface over.
Offers in the region of £625,000 are being invited.
This the Stephenson Browne link:
https://www.stephensonbrowne.co.uk/properties/17178603/sales
For more details about Stephenson Browne, follow the link
https://www.stephensonbrowne.co.uk/branches/congleton-sales
Interested? Please ring 01260 545600 to sort a viewing.
You can also visit Stephenson Browne Congleton's office at 21 High St, Congleton CW12 1BJ.
Share:



