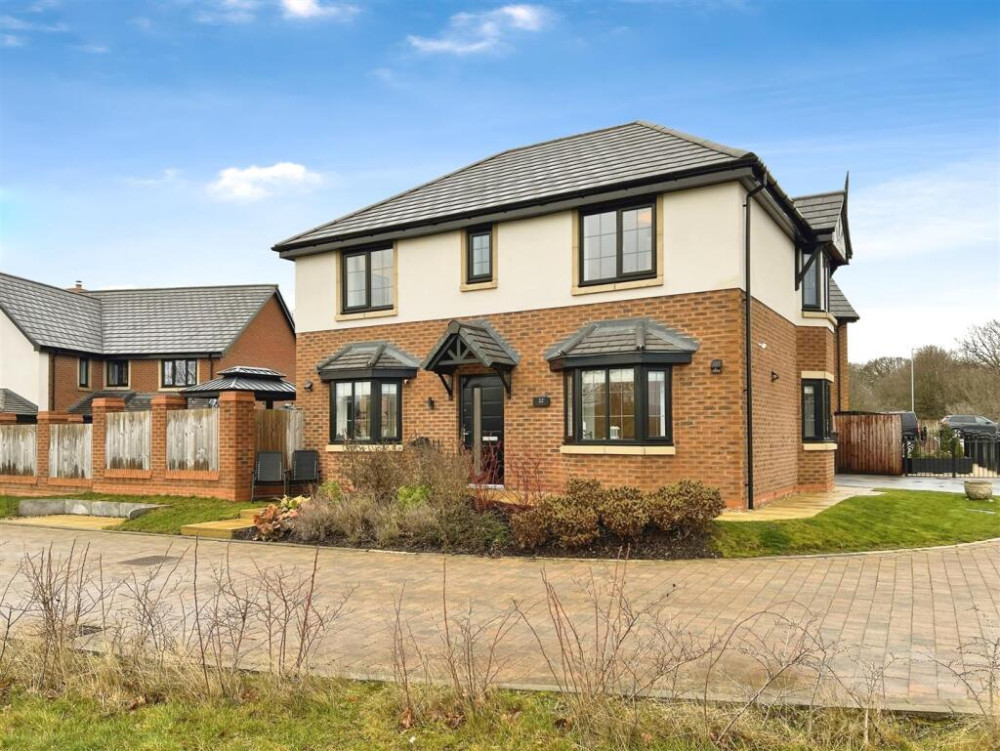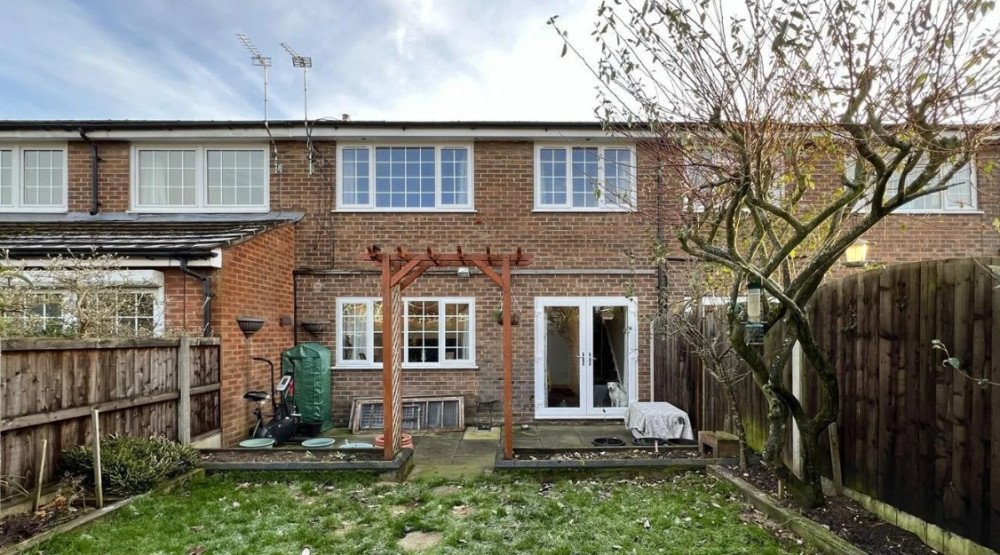Property of the week: Stunning four-bedroom home in sought after location
This week's property in Larch Place in Congleton is kindly brought to us by Stephenson Browne.
By Deborah Bowyer 18th May 2023


Did you know Congleton Nub News features a property of the week each week?
Our property section can be viewed at: https://congleton.nub.news/property Congleton Nub News Property section

This week's property in Larch Place in Congleton is kindly brought to us by Stephenson Browne.
A spokesperson from Stephenson Browne's Congleton office said: "This stunning four-bedroom detached property has a modern and open plan design.
"This creates a perfect space for a range of buyers and being located within the highly requested residential area of Somerford, this property is sure to be popular."
Just off the very sought after Blackfirs Lane, this area benefits from a semi-rural feel but with the convenience of being close to many local amenities.

It is also walking distance from West Heath shopping precinct, Astbury Mere Country Park and many good schools.
Bright, airy and spacious, you are first welcomed into the entrance hall giving access to all ground floor accommodation.
The downstairs enjoys a sizable lounge area, stylish open plan kitchen/dining/living room with French doors leading out onto the rear garden, utility room, downstairs WC and separate reception/study room ideal for anyone working from home.

To the first floor, there are four bedrooms all sized to fit a double, modern main bathroom and en-suite which can all be accessed off the galleried landing.
Outside you will find an enclosed rear landscaped garden with a decked area to the rear perfect for outdoor seating, a great space for relaxing or entertaining.
Parking is available on the driveway at the front of the property which leads up to the detached single garage providing an additional secure parking space.
Directly to the front of the property is a well maintained laid to lawn grass area bordered by flower beds and with a paved path leading up to the front door.
In detail, the generous size entrance hallway comprises of a luxury large polished porcelain tiled flooring, storage cupboard perfect use as a cloakroom for shoes and coats, single panel radiator, single ceiling light fitting, access available into all ground floor accommodation and stair access to all first floor accommodation, power points, composite front door with opaque glass window.

The lounge is bright and spacious with plush carpet flooring, two single ceiling light fittings, two single panel radiators, ample power points some providing USB points, UPVC double glazed window to the front elevation and direct access through to the kitchen/dining/family room.
The kitchen/dining/family room is modern open plan fitted kitchen with high spec wall and base units with work surface over, four ring gas hob with extractor over and splash back.

There is a built in Electrolux electric oven, fridge freezer, dishwasher, undermount sink with chrome mixer tap, single ceiling light fitting, luxury large polished porcelain tiled flooring throughout the room, ample power points, two under lighters under the wall units, UPVC double glazed window overlooking the garden and double panel radiator.
The dining/family room area comprises of two single ceiling light fittings, double panel radiator, ample power points, UPVC double glazed French doors leading out into the rear garden with two UPVC double glazed windows to each side and an additional UPVC double glazed window to the rear elevation.

The utility room is accessed through from the kitchen fitted high spec wall and base units, space available for washing machine and dryer, power points, houses the combi boiler, single ceiling light fitting, UPVC door with opaque window for access out to the right hand side of the property and a luxury large polished porcelain tiled flooring.
A great study space or to be used as an additional reception room with luxury large polished porcelain tiled flooring, UPVC double glazed window to the front elevation, power points, single panel radiator and single ceiling light fitting.
The downstairs WC is accessed from the hallway, low level WC, hand wash basin with chrome mixer tap, single panel radiator, luxury large polished porcelain tiled flooring, single ceiling light fitting and half grey marble effect tiled walls throughout.

Upstairs, there is a great size master bedroom situated to the front elevation with two UPVC double glazed windows, plush carpet flooring, fitted wardrobes with mirrored sliding doors.
There is a single ceiling light fitting and two ceiling light fittings at each side of the bed, double panel radiator, ample power points, UPVC double glazed window to right hand side elevation and access into the en-suite.
The en-suite has a three piece modern suite with low level WC, hand wash basin with chrome mixer tap, walk in shower with sliding glass shower door, chrome mixer shower with removable shower head, tiled marble effect walls throughout, single panel radiator, single ceiling light fitting, tile effect vinyl flooring.
The second bedroom is situated to the front elevation with UPVC double glazed window, fitted wardrobes with mirrored sliding door, built in storage cupboard, plush carpet flooring, single celling light fitting, single panel radiator and power points.

The third bedroom is situated to the rear with UPVC double glazed window overlooking the garden, single panel radiator, fitted wardrobes with mirrored sliding door, single ceiling light fitting, plus carpet flooring and power points.
The fourth bedroom is situated to the rear of the property with UPVC double glazed window, fitted wardrobes with mirrored sliding door, single panel radiator, single ceiling light fitting. plush carpet flooring and power points.
The bathroom has a stylish three-piece suite with low level WC, hand wash basin with chrome mixer tap, low level bath with chrome mixer taps and removable chrome shower head over, glass shower door, double panel radiator, UPVC double glazed opaque window, single ceiling light fitting, marble effect tiled walls throughout and tiled effect vinyl flooring.
Externally, the front of the property has two laid to lawn grass areas with flower beds filled with pretty plants and a paved patio in-between leading up to the front door.
To right-hand side is a driveway with parking available for two cars in tandem which leads up to the single detached garage where parking is also available.
On the front of the garage, is two electric charger sockets, side access is available to the rear garden on the right hand side between the property and the garage.
To the rear, is a great sized enclosed garden with wooden fence panel surround a small paved patio area which leads onto the laid to lawn grass with decking to the rear for outdoor seating.
The property has a guide price of £440,000
This the Stephenson Browne link:
https://www.stephensonbrowne.co.uk/properties/16659995/sales
For more details about Stephenson Browne, follow the link
https://www.stephensonbrowne.co.uk/branches/congleton-sales
Interested? Please ring 01260 545600 to sort a viewing.
You can also visit Stephenson Browne Congleton's office at 21 High St, Congleton CW12 1BJ.
Share:



