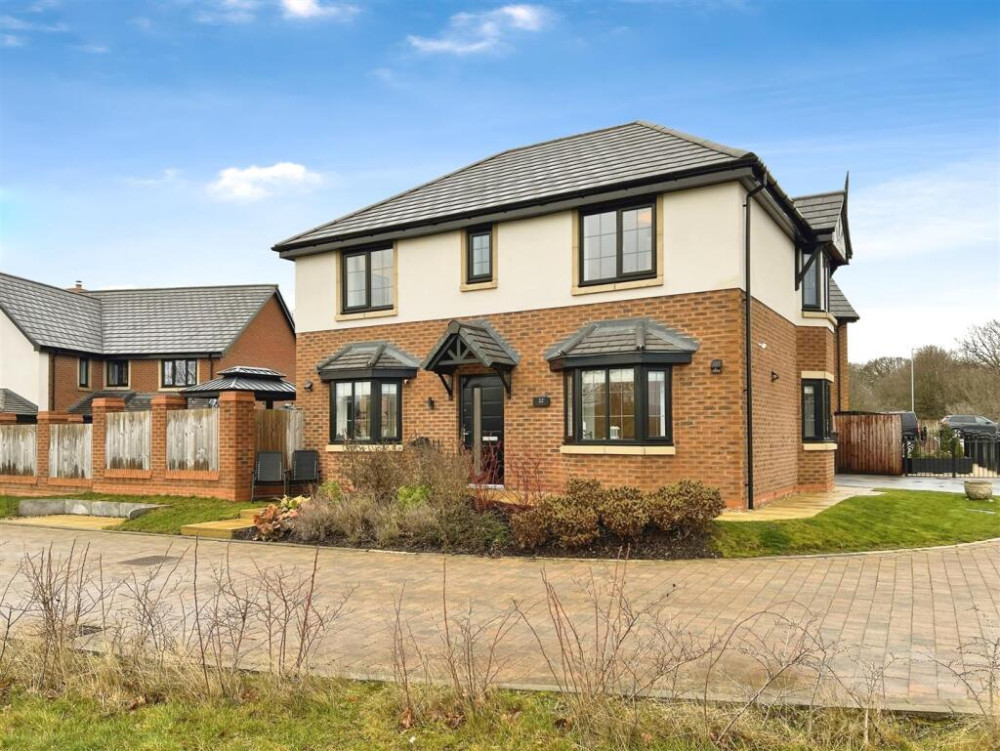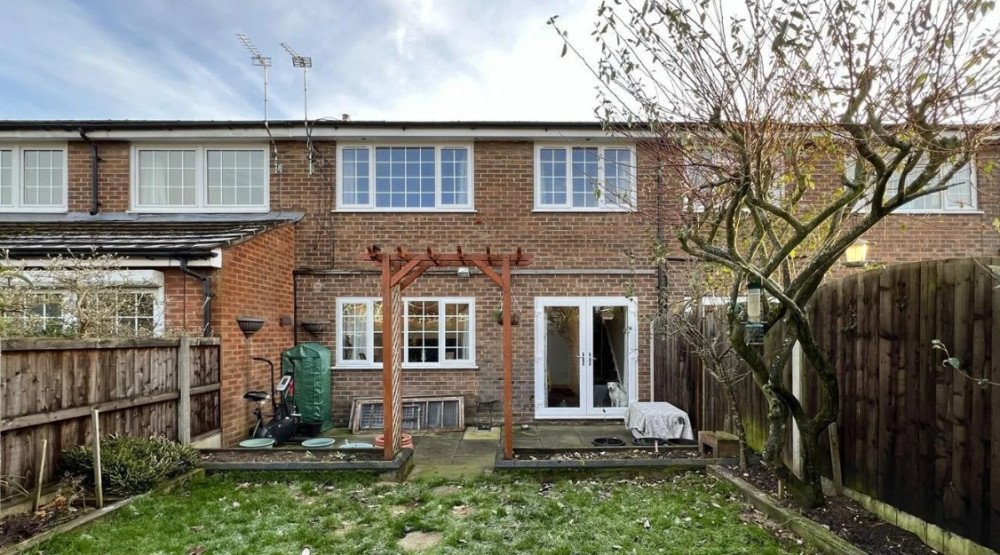Property of the week: Spacious detached bungalow in sought after location
This week's property in Park Lane, Congleton is kindly brought to us by Stephenson Browne.
By Deborah Bowyer 1st May 2023


Did you know Congleton Nub News features a property of the week each week?
Our property section can be viewed at: https://congleton.nub.news/property Congleton Nub News Property section
This week's property in Park Lane, Congleton is kindly brought to us by Stephenson Browne.
A spokesperson from Stephenson Browne's Congleton office said: "This is a true bungalow situated on a brilliant plot on a highly sought after road.
"Within walking distance of Congleton town centre and the train station, this is the ideal position for buyers. A viewing is highly recommended to appreciate this property's great potential."

This spacious three bedroom detached true bungalow is full of character and charm.

The property sits on a generous plot and is situated within a highly sought after area, being walking distance from Congleton town centre and Congleton train station and close to many other local amenities including shops, schools and eateries.
Another huge selling point is the privacy aspect, with the rear backing onto a park and the side being bordered by a well-maintained plot of land.

As lovely as it already is, this property has huge potential to become a beautiful family home with scope to enhance/adapt the accommodation subject to relevant planning permission.
The loft space has already been converted into a useable room, currently set up as a bedroom.

Internally, there's a spacious entrance hall with access to all downstairs accommodation including living room with feature fireplace, kitchen/dining room with fully fitted kitchen, pantry cupboard and side porch leading to the front and rear, sun room to the rear with full length window overlooking the landscaped garden, three bedrooms (one currently used as a reception room), separate WC and bathroom.
From the entrance hall there is hatch access with pull down ladders to the loft room.
Externally the property is met by a large drive leading to a single garage. To the front there is also a raised laid to lawn area bordered by mature trees and bushes, giving extra privacy, and steps up to the front door.
To the rear is a well-maintained garden with lawned area, paved patio area, raised beds and a range of mature shrubs and bushes.
Early internal inspection is highly advised to fully appreciate the property's true size, stunning surroundings and many great features.
In detail, the entrance porch granolithic tiled floor, Iroko hardwood panelling to walls and timber framed entrance door with glazed panel leading to the entrance hall.
The living room has a feature fireplace with open coal fire and tiled hearth and surround, three timber framed windows with secondary double glazing to the front and side elevations, glazed double doors to hall and radiators.

The kitchen/dining room has fitted natural oak kitchen comprising wall and base units with work surface over, inset stainless steel double bowl sink unit, space for freestanding oven, space and plumbing for dishwasher and space for a fridge freezer.
The Granolithic tiled pantry with shelving and space and plumbing for washing machine, aluminium framed double glazed window to the rear elevation, aluminium framed double glazed door to the side porch and radiator.

The sun room has UPVC double glazed windows to the side and rear elevations overlooking the rear garden, UPVC double glazed door to the rear elevation, Iroko hardwood panelling to ceiling and one wall.
The bathroom is fitted with a three piece suite comprising low level WC, pedestal hand wash basin and bath with shower over, fully tiled walls and UPVC double glazed opaque window to the rear elevation.

The separate WC is fitted with a two-piece suite comprising low level WC and pedestal hand wash basin, tiled splash back and timber framed opaque window to rear elevation.
Bedroom one has a timber framed window with secondary double glazing to front elevation, UPVC double glazed window to the side elevation and radiator.

Bedroom two has an aluminium framed double glazed window to the rear elevation and radiator.
Bedroom three/dining room has a timber framed window with secondary double glazing to the front elevation, coving to ceiling and radiator.
The attic room has an aluminium framed double glazed window to the rear elevation, radiator and two large walk in under eaves storage areas.
Externally the property is met by a large drive leading to a single garage.
To the front there is also a raised laid to lawn area bordered by mature trees and bushes, giving extra privacy, and steps up to the front door.
To the rear is a well-maintained garden with lawned area, paved patio area, raised beds and a range of mature shrubs and bushes. The garden backs onto a park, perfect for children and dogs.
The property has a guide price of £475,000
This the Stephenson Browne link:
https://www.stephensonbrowne.co.uk/properties/16659861/sales
For more details about Stephenson Browne, follow the link
https://www.stephensonbrowne.co.uk/branches/congleton-sales
Interested? Please ring 01260 545600 to sort a viewing.
You can also visit Stephenson Browne Congleton's office at 21 High St, Congleton CW12 1BJ.
Share:



