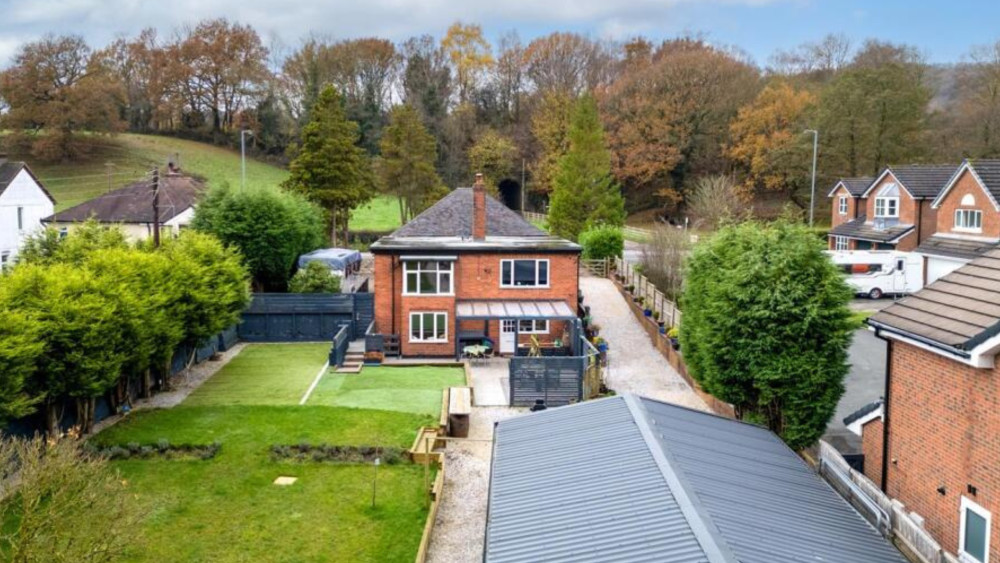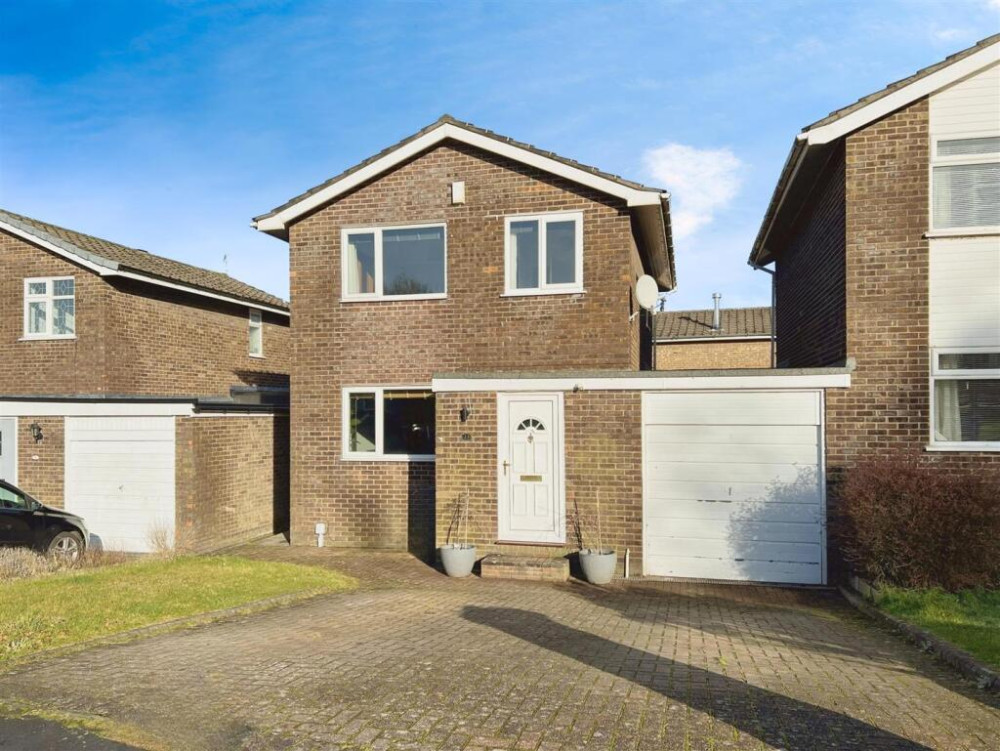Property of the week: Outstanding five bedroom detached property with views over local countryside
This week's property, Thistle Way in Congleton, is kindly brought to us by Stephenson Browne.
By Deborah Bowyer 28th Sep 2023


Did you know Congleton Nub News features a property of the week each week?
Our property section can be viewed at: https://congleton.nub.news/property Congleton Nub News Property section

This week's property Thistle Way in Congleton is kindly brought to us by Stephenson Browne.
Ellie Forrester, branch manager at Stephenson Browne's Congleton office said: "Outstanding five bedroom detached property located on 'Spen View' overlooking spectacular and picturesque views over miles of countryside.

"This remarkable property is to the standard of a show home, built by the reputable builders 'Stewart Milne' and bought from new by the current owners."

Entering inside the property, you are welcomed into the vast entrance hall, from here you have access into the bright and spacious lounge with double door access into the impressive 31,10" long open plan kitchen/dining/family room, a place to enjoy entertaining with bifold doors opening up onto the immaculate rear garden.

In addition, there is a utility room off the kitchen with plumbing and space for a washing machine and dryer, the kitchen also supplies many useful fitted appliances. To the ground floor you will also find the downstairs WC and separate sitting room that could be used for multiple different uses.

To the first floor you have a spacious landing with storage, five double bedrooms and main family bathroom, the master and second both enjoy modern three piece en suites and built in wardrobes, with the third bedroom also benefitting a built in wardrobe.

Externally, the property is situated on a corner plot giving maximum space, a worthy note to mention is the separate detached double garage benefitting an additional room above that the current owners use as an at home office/music room. Multiple parking spaces are available, both rear and front gardens are landscaped and immaculately kept, with multiple seating areas to the rear and front to sit out, relax and watch the world go by.

Designed by an award winning design team and part of Stewart Milnes exclusive Woodland collection, this estate is unlike most other new build developments providing a semi rural lifestyle.

In detail, the spacious entrance hall accommodating access to all ground floor accommodation and stair access to first floor accommodation comprising Karndean flooring, ceiling spotlights, central heating radiator, power points, downstairs central heating thermostat.

The lounge has UPVC double glazed window to the front elevation with shutters, carpet flooring, ceiling light fitting, two central heating radiators, ample power points and double wooden doors giving access to the open plan kitchen/dining/family room.
The open plan kitchen/dining/living room is a spectacular room for the whole family, featuring a fantastic fitted 'U' shape breakfast bar style kitchen with high gloss wall and base units with work surface over, five ring gas hob with extractor over and splashback, sink with double drainer and mixer tap.

The fitted eye-level multi purpose double oven, built in fridge freezer, dishwasher, wine cooler fridge, ample power points, UPVC double glazed window to the rear elevation with shutters, Karndean flooring which runs throughout the entirety of this room, ceiling spotlights, three ceiling light fittings over the breakfast bar, central heating radiator, direct access into the utility room.

Coming into the dining area, you will find aluminium double glazed bifold door leading out onto the rear garden, access into the under stair storage cupboard, ceiling light fitting situated perfectly to complement any dining room table, central heating radiator, UPVC double glazed window to the rear elevation with shutters and ample power points.
The utility has high gloss wall and base units and work surface over as the kitchen, sink with single drainer and mixer tap, space for washing machine and dryer, houses the boiler, Karndean flooring, ceiling spotlights, central heating radiator and door access out onto the side of the property.

The sitting room is an additional reception room with UPVC double glazed window to the front elevation with shutters, carpet flooring, ceiling light fitting, central heating radiator and ample power points.
The WC is a roomy downstairs cloakroom with two piece white suite including low level WC, wall mounted hand wash basin vanity unit with chrome mixer tap and fitted mirror above, Karndean flooring, central heating radiator, ceiling light fitting and extractor fan.

The landing provides access to all first floor accommodation, carpet flooring, ceiling spotlights, central heating radiator, power points, access into the loft and airing cupboard.
The master bedroom has UPVC double glazed window to the front elevation with shutters, carpet flooring, central heating radiation, ceiling light fitting, small walk in wardrobe, ampler power points, upstairs central heating thermostat and access into master en-suite.

The en-suite to the master bedroom has a three piece modern suite with vanity unit including low level WC and hand wash basin with chrome mixer tap, wall mounted mirrored cabinet above, walk in mixer shower with sliding glass shower door, tiled splashback, fitted rainfall shower head and removable shower head, vinyl flooring, ceiling spotlights, wall mounted towel radiator and UPVC opaque double glazed window to the side elevation.

The second bedroom has a UPVC double glazed window to the front elevation with shutters, built in double wardrobe with sliding mirrored doors, carpet flooring, ceiling light fitting, ample power points and access into the en suite.
The en-suite to the second bedroom has a modern three piece suite with vanity unit including low level WC and hand wash basin with chrome mixer tap, large wall mounted mirror fitted above with two spotlights, walk in mixer shower with rainfall fitted shower head and removable shower head, glass shower door, tiled splashback, vinyl flooring, central heating radiator, extractor fan and UPVC double glazed opaque window to the side elevation.
The third bedroom has a UPVC double glazed window to the rear elevation, carpet flooring, central heating radiator, ceiling light fitting, built in double wardrobe with sliding mirrored door and ample power points.

The fourth bedroom has a UPVC double glazed window to the rear elevation, carpet flooring, ceiling light fitting, central heating radiator and ample power points.
The fifth bedroom has a UPVC double glazed window to the front elevation with shutters, carpet flooring, ceiling light fitting, central heating radiator, ample power points.
The family bathroom has a stylish four-piece suite comprising vanity unit with low level WC, hand wash basin with chrome mixer tap, large wall mounted mirror above and two spotlights, low level bath with mixer shower head and mixer tap, tiled splashback, walk in mixer shower, fitted rainfall shower head and removable shower head, glass shower door, tiled splashback, ceiling spotlights, Karndean flooring, wall mounted towel radiator and UPVC double glazed opaque window to the rear elevation.
The detached double garage, can be accessed from the front up and over garage door or access into the side of the garage is available, electric, ceiling light fitting and shelving units.
The studio room/office can be accessed via steps to the side of the garage leading up to the first floor which the current owners use as an office space / music room, it is a brilliant addition for anyone working from home and could also be used as an additional bedroom, it comprises three UPVC double glazed windows, carpet flooring, two radiators, ceiling light fitting and ample power points.
Externally, the front of the property enjoys an immaculate laid to lawn front garden with planted fruit trees and bordered by beautiful plants, paved patio wraps around the front of the property creating two seating areas to sit and relish the spectacular views.
To the right hand side, is the tarmac'd driveway that leads up to the garage door, there is a fitted electric charging point available and gated side access into the rear garden, side access is also available to the other side of the property.
Coming into the private rear garden, you will find a composite decking area directly accessed onto from the bifold doors perfect for outdoor seating, there is a well kept laid to lawn area that leads onto a paved patio space which wraps round to the side of the garage, surrounded by trees, bushes and plants.
The current owners have bought the gardens to life by adding hue colour changing lighting around the property.
The property has an asking price of £550,000
This the Stephenson Browne link:
https://www.stephensonbrowne.co.uk/properties/17763620/sales
For more details about Stephenson Browne, follow the link
https://www.stephensonbrowne.co.uk/branches/congleton-sales
Interested? Please ring 01260 545600 to sort a viewing.
You can also visit Stephenson Browne Congleton's office at 21 High St, Congleton CW12 1BJ.
Share:



