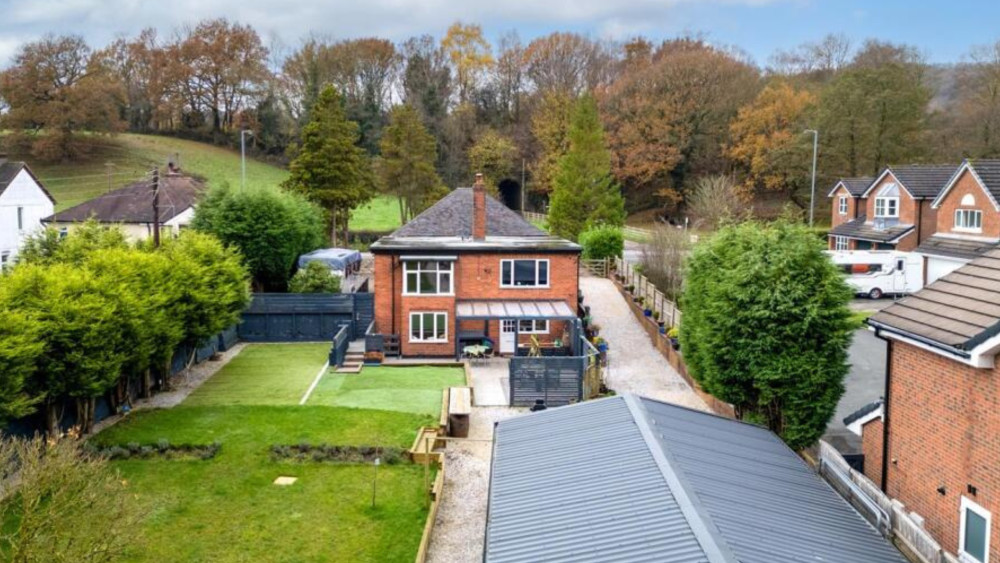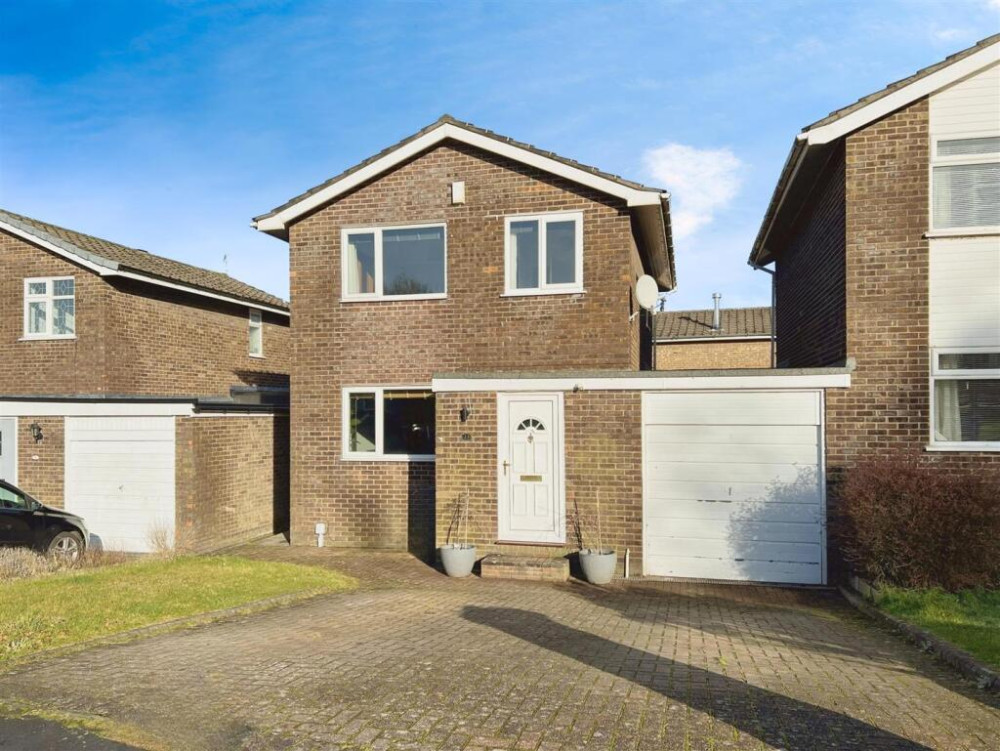Property of the week: Historic cottage sitting within around 0.75 acres of land
This week's property Moreton Meadows Farm, Stony Lane, Congleton, is kindly brought to us by Stephenson Browne.
By Deborah Bowyer 20th Sep 2023


Did you know Congleton Nub News features a property of the week each week?
Our property section can be viewed at: https://congleton.nub.news/property Congleton Nub News Property section
This week's property Moreton Meadows Farm, Stony Lane, Congleton is kindly brought to us by Stephenson Browne.

Ellie Forrester, branch manager at Stephenson Browne's Congleton office said: "This semi-detached cottage dates all the way back to the late 1800's where it was originally built as a working coach house and has now been completely transformed into a spectacular home,

"It still retains the original cottage feel with a modern twist, this property really is a huge credit to the current owners."
Sitting within around 0.75 acres of plot and surrounded by picturesque fields, it is the perfect tranquil setting with the benefit of being within walking distance of Congleton town centre, Astbury Mere Country Park and the popular village of Astbury with the impressive Glebe Farm.

You are also a short drive from numerous good primary and secondary schools, Congleton train station and great commuter links to surrounding towns and cities. A perfect location, providing the best of both worlds to suit all needs.
Internally through the front porch you will find the downstairs WC and a storage cupboard, from here you have the spacious and welcoming reception hallway with under stair storage, providing you with access to all downstairs accommodation and the first floor.

Continuing downstairs you have the delightful lounge featuring a bare brick fireplace with a wood burning stove and genuine oak flooring, the separate dining room/sunroom with full view overlooking the garden and fields beyond, complimented by wooden French doors and a stylish fitted breakfast kitchen that will completely blow you away with a separate utility room and sliding glass doors leading out onto the patio area.

To the first floor, is a brilliant sized master bedroom with en suite and walk in wardrobe, three further good sized bedrooms, an extensive landing and a luxury spa like four piece suite main bathroom.
Externally, the property sits within beautiful laid to lawn gardens bordered by a range of mature trees and bushes giving extra privacy and is surrounded by stunning open countryside.

The property is accessed via a private drive (Stony Lane) that leads directly up to the property, to the front is a driveway big enough to fit at least five vehicles followed by a wooden gate that allows entry into the property.
The garden space consists of a paved patio area that wraps around the side of the home bordered by potted plants, shrubs and flowers being the perfect place for entertaining and sitting out in the summer months. The garden wraps all the way around the property with the addition of a secret garden area accessed via a wooden archway.

In detail, the main front entrance into the property has a built in storage cupboard, direct access into the entrance hall and WC featuring engineered oak flooring and ceiling light fitting.
The spacious entrance hall has genuine oak flooring, access into all ground floor accommodation, UPVC double glazed window, cast iron central heating radiator, ceiling spotlights, under stair storage cupboard, stairs to first floor accommodation and ample power points.

The kitchen/breakfast room is a contemporary fitted kitchen comprising wall and base units with work surface over, built in eye level oven, separate island with cupboards, integrated dishwasher, integrated sink with mixer tap over, induction hob, two ceiling light fittings above the island, space for large fridge freezer, ceiling spotlights, stone effect tiled flooring, UPVC double glazed sliding patio doors, bare brick feature wall, ample power points throughout and direct access into the utility.

The Useful utility room is fitted wall and base units with work surface over, houses the water tank and oil fueled boiler, space and plumbing for washing machine/dryer, UPVC double glazed window, ceiling spotlights, original flagstone flooring, ample power points and wall mounted shelving.

Transformed into the perfect living space, the living room is complimented with a stunning brick built fireplace including a wood fired log burner this is the perfect room for relaxing also benefitting genuine oak flooring, ceiling spotlights, four UPVC double glazed windows, central heating radiator and ample power points.

Currently under renovation, the dining room/sunroom has the best view outlooking onto the open gardens surrounded by fields, it is the perfect space to use as a dining area or separate sitting room. There are double glazed wooden French doors to the rear, four UPVC double glazed windows, engineered oak flooring, central heating radiator, ceiling spotlights, power points.
The WC is located off the porch, UPVC double glazed window, low level WC, central heating radiator and ceiling spotlights.

The landing comprises engineered oak flooring, UPVC double glazed window, two cast iron central heating radiators, ceiling spotlights, ample power points and provides access into all first floor accommodation.
A brilliant sized bright and airy room, the master bedroom has a stunning outlook onto the gardens comprising, three UPVC double glazed windows, engineered oak flooring, two wall mounted bedside light fittings, ceiling spotlights, exposed beams, central heating cast iron radiator, ample power points, access into the walk in wardrobe and master en suite.

The en-suite is currently under renovation.
The walk-in wardrobe has a single ceiling light fitting, fitted shelving and clothes rails.
The second bedroom is another great sized room with UPVC double glazed window and additional double glazed bulls eye window, carpet flooring, ceiling light fitting, exposed wooden beams, central heating radiator and ample power points.
The third bedroom is a bright room with UPVC double glazed window, carpet flooring, central heating radiator, exposed wooden beams, ceiling light fitting and ample power points.
The fourth bedroom is a bright room with UPVC double glazed window, engineered oak flooring, ceiling spotlights, central heating radiator, exposed beams and ample power points.
The bathroom has a luxury four piece suite incorporating a modern low level WC, freestanding bath with matt gold effect mixer tap and removable shower head, countertop basin sitting on wooden shelving with matt gold effect mixer tap, wet room style walk in mixer shower with glass screen protector, matt gold effect wall mounted rainfall shower head and additional removable fitted shower head, majority of the walls are tiled throughout with a grey stone effect, engineered oak flooring, UPVC opaque double glazed window, modern wall mounted central heating radiator, ceiling spotlights, exposed beams.
Externally, the property sits within beautiful laid to lawn gardens bordered by a range of mature trees and bushes giving extra privacy and is surrounded by stunning open countryside.
The property is accessed via a private drive (Stony Lane) that leads directly up to the property, to the front is a driveway big enough to fit at least five vehicles followed by a wooden gate that allows entry into the property.
The garden space consists of a paved patio area that wraps around the side of the home bordered by potted plants, shrubs and flowers being the perfect place for entertaining and sitting out in the summer months.
The garden wraps all the way around the property with the addition of a secret garden area accessed via a wooden archway.
The property has a guide price of £725,000
This the Stephenson Browne link:
https://www.stephensonbrowne.co.uk/properties/17719160/sales
For more details about Stephenson Browne, follow the link
https://www.stephensonbrowne.co.uk/branches/congleton-sales
Interested? Please ring 01260 545600 to sort a viewing.
You can also visit Stephenson Browne Congleton's office at 21 High St, Congleton CW12 1BJ.
Share:



