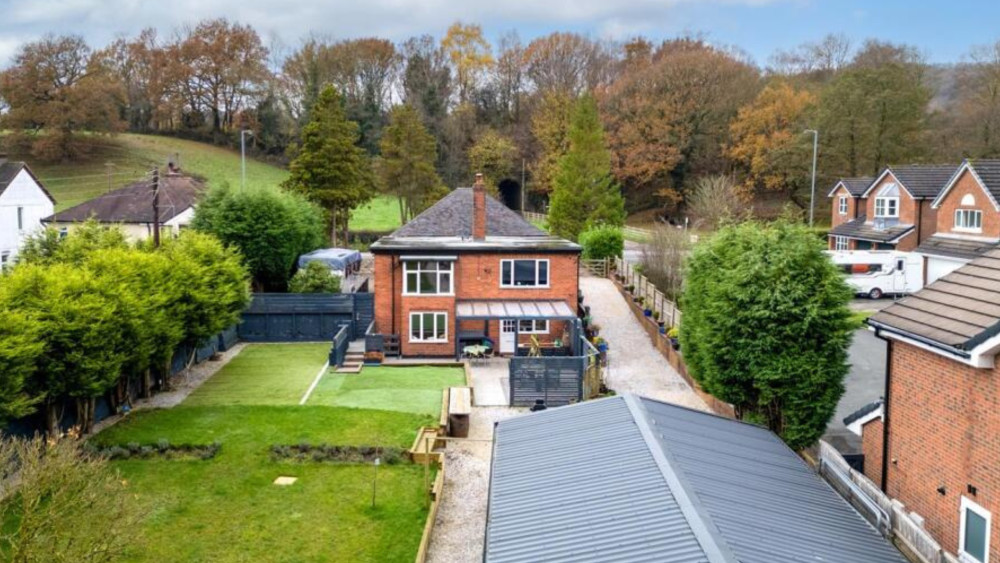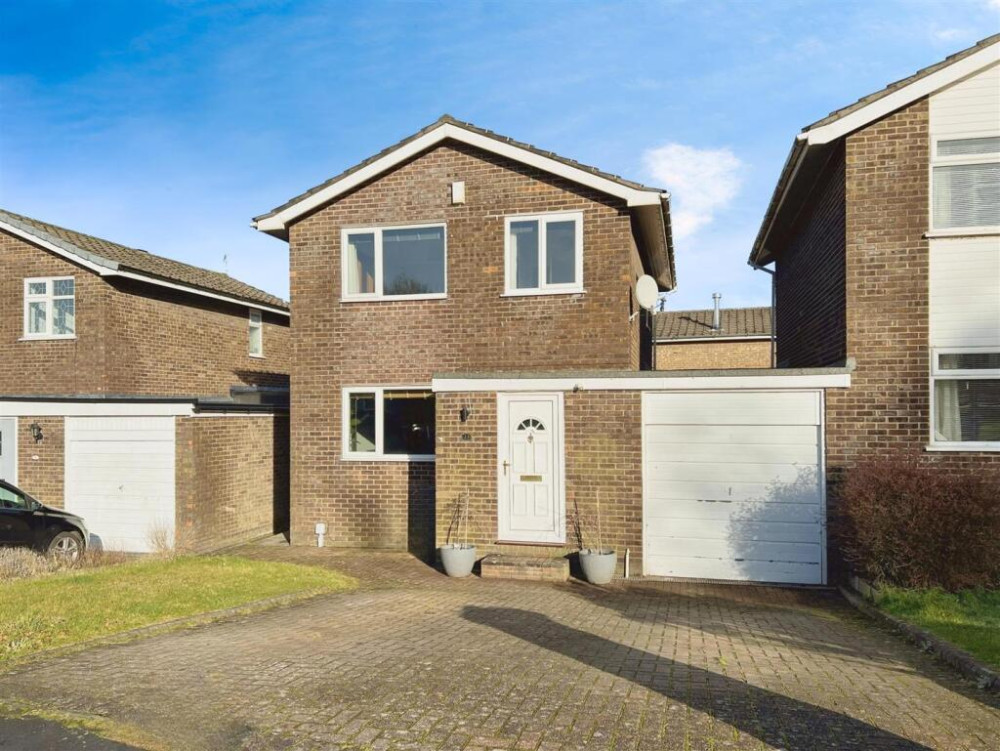Property of the week: Four bedroom family home situated in sought after location
This week's property, in Fields Road, Congleton, is kindly brought to us by Stephenson Browne.
By Deborah Bowyer 5th Oct 2023


Did you know Congleton Nub News features a property of the week each week?
Our property section can be viewed at: https://congleton.nub.news/property Congleton Nub News Property section

This week's property in Fields Road, Congleton is kindly brought to us by Stephenson Browne.
Ellie Forrester, branch manager at Stephenson Browne's Congleton office said: "Offering generous accommodation throughout this four bedroom semi detached property is the ideal family home.

"Situated within the highly sought after Mossley area, this property is in the perfect location and within walking distance

"You will also find picturesque walks within the area and a choice of many great schools."

Coming into the property, you are welcomed into the spacious entrance hall, which provides access into the open plan living/dining room leading into the conservatory.
You will also find the kitchen with utility room off providing access into the integral garage. To the first floor, are four good sized bedrooms, master enjoying its own en suite and separate family bathroom.

The front of the property allows off road parking for two cars with an additional space in the garage, you can access into the rear garden through the garage and utility room.
The rear garden has a large paved patio space perfect for your garden furniture to sit out and relax, you also have a laid to lawn grass area which is bordered by a flower bed raised to one side which is currently used as a vegetable patch.

The entrance hall has a UPVC double glazed entrance door with UPVC opaque window to the side, two ceiling light fittings, oak effect flooring, access into two storage cupboards, central heating radiator, power points, telephone point, access to all ground floor accommodation and stair access to first floor accommodation.
The open plan lounge/dining room has a UPVC double glazed window to the front elevation, gas feature fireplace, carpet flooring, three wall light fittings, central heating radiator, tv point, phone point and UPVC double glazed sliding door into the conservatory.

The conservatory has a triple polycarbonate roof, UPVC double glazed panel windows throughout reaching full head height, carpet flooring, central heating radiator, fitted wall light and sliding UPVC double glazed door into the garden.
The fitted 'U' shaped kitchen comprises of natural oak wall and base units with marble effect work surface over, stainless steel sink with double drainer and mixer tap, built in oven and grill with four ring electric hob and extractor over, space and plumbing available for a dishwasher and fridge freezer.

There are splashback tiles, UPVC double glazed window to the rear elevation, ample power points throughout, tiled flooring, two ceiling light fittings, houses the gas central heating boiler, providing direct access into the utility room.
The utility has fitted wall and base units with work surface over, tiled splashback, space and plumbing for washing machine and dryer, stainless steel sink with pillar taps and single drainer, central heating radiator, wood effect flooring, ceiling light fitting, UPVC double glazed window to the rear elevation, direct access into the integral garage and door access out into the rear garden.

The landing has access into all first floor accommodation, carpet flooring, ceiling light fitting, access into the loft space via a retractable ladder loft is partially boarded.
Bedroom one has a UPVC double glazed window to the front elevation, carpet flooring, ceiling light fitting, fitted wardrobes, central heating radiator, TV point, phone point and additional power points.

The en-suite has a three piece suite, comprising low level WC, hand wash basin with pillar taps and tiled splashback, walk in electric mixer shower with folding glass shower door and tiled shower splashback, central heating radiator, fitted towel rail, vinyl flooring, ceiling light fitting, extractor fan and UPVC double glazed opaque window to the rear elevation.
Bedroom two has a UPVC double glazed window to the front elevation, carpet flooring, ceiling light fitting, central heating radiator and power points.

Bedroom three has a UPVC double glazed window to the rear elevation, carpet flooring, ceiling light fitting, central heating radiator and power points.
Bedroom four has a UPVC double glazed window to the front elevation, carpet flooring, central heating radiator, ceiling light fitting and power points.

The main bathroom has a three piece white suite with low level WC, hand wash basin with pillar taps, low level bath with mixer taps and mixer shower with wall mounted removable shower head, tiled splashback, vinyl flooring, ceiling spotlights, central heating radiator, UPVC double glazed opaque window to the rear elevation, shavers point and wall mounted mirrored cabinet.

The garage has an up and over door, power and light.
Externally, to the front of the property is a driveway and flower bed filled with mature bushes and plants. The driveway leads up to the integral single garage with an additional parking space available.
To the rear the property enjoys an extensive block of paved patio area perfect for sitting out and beyond is a laid to lawn garden with raised flower beds and a vegetable patch. The garden is bordered by a fence.

The property has an asking price of £325,000
This the Stephenson Browne link:
https://www.stephensonbrowne.co.uk/properties/17779211/sales
For more details about Stephenson Browne, follow the link
https://www.stephensonbrowne.co.uk/branches/congleton-sales
Interested? Please ring 01260 545600 to sort a viewing.
You can also visit Stephenson Browne Congleton's office at 21 High St, Congleton CW12 1BJ.
Share:



