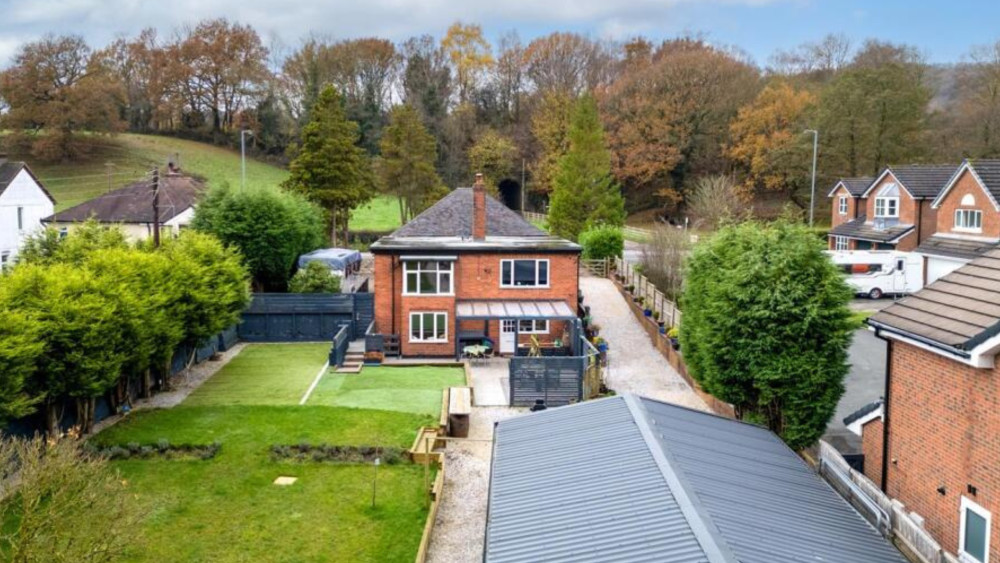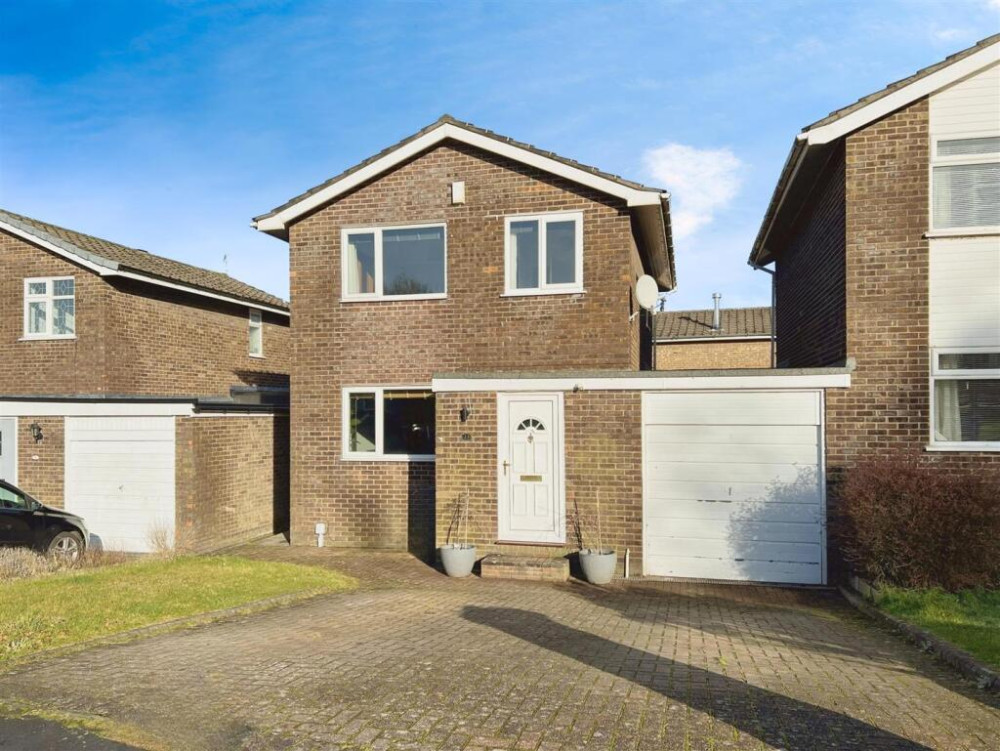Property of the week: Updated and modernised three-bed home perfect for range of buyers
This week's property in Greenwood Avenue, Congleton, is kindly brought to us by Stephenson Browne.
By Deborah Bowyer 4th Aug 2023


Did you know Congleton Nub News features a property of the week each week?
Our property section can be viewed at: https://congleton.nub.news/property Congleton Nub News Property section

This week's property in Greenwood Avenue, Congleton is kindly brought to us by Stephenson Browne.
Ellie Forrester, branch manager at Stephenson Browne's Congleton office said: "A perfect property for many buyers, three brilliant sized double bedrooms and private front and rear gardens, located close to Congleton town centre and the station."

Updated and modernised by the current owners, this home is the perfect buy for any first time buyers or families looking to move straight in.
This three bed semi-detached property sits on a corner plot at the top of the cul-de-sac offering great sized front and rear gardens, off road parking, a detached garage and spacious accommodation throughout.

Located on the outskirts of Congleton town centre, you are walking distance from many local shops, amenities, bars and eateries. Congleton train station is also only a stones throw away, ideal for commuters. There are many country walks close by ideal for walkers, as well as Congleton Park also within walking distance perfect for children.
Internally, to the ground floor, you are first welcomed into the entrance hall which provides access to the ground floor accommodation, benefitting from a large open plan kitchen/diner, living room with a stunning feature fireplace and wood burning stove and downstairs WC.

To the first floor, are three excellent double bedrooms and modernised four piece suite family bathroom. Additionally, the property has had all new windows and doors fitted and also a new boiler installed which is still within its guarantee.
Externally the house has been completely re rendered, the front of the property enjoys a large front garden mainly laid to lawn surrounded by shrubs, trees and flowers, there is a tarmacked driveway leading up to the front of the property with space available for two vehicles and also a detached garage providing an additional space for parking. The rear garden provides a good sized patio area perfect for garden furniture and sitting out in the summer months with an additional laid to lawn area leading down to the bottom of the garden.

In detail, the entrance hall provides access to all ground floor accommodation comprising single ceiling light fitting, carpet flooring, central heating radiator, power point, Hive heating system, stair access to first floor accommodation.
The living room has a UPVC double glazed window to the front elevation, carpet flooring, ceiling light fitting, two wall light fittings, central heating radiator, ample power points, TV Point, feature fireplace with log burning stove and access into the kitchen/diner.

The kitchen/diner is open plan with grey matt effect wall and base units with wooden work surface over, tiled splashback, four ring gas hob with extractor over, eye level double oven, fitted dishwasher, double basin sink with drainer and stainless steel mixer tap, plumbing and space for washer and dryer and space for fridge freezer.
A UPVC double glazed window and French doors look out onto the rear garden, vinyl tile effect flooring, central heating radiator, ceiling spotlights, ample power points and access into the downstairs WC.
There's a low level WC , hand wash basin with mixer tap and UPVC double glazed opaque window.

The landing has access to all first floor accommodation, carpet flooring, ceiling light fitting, access into loft space and airing cupboard and UPVC double glazed arched opaque window.
The UPVC double glazed window to the front elevation, carpet flooring, ceiling light fitting, central heating radiator, ample power points, fitted wardrobes.
The master bedroom has UPVC double glazed window to the rear elevation, carpet flooring, ceiling light fitting, central heating radiator, fitted wardrobes and ample power points.

Bedroom two has UPVC double glazed window to the rear elevation, carpet flooring, ceiling light fitting, central heating radiator, fitted wardrobes and ample power points.
Bedroom three has a UPVC double glazed window to the front elevation, carpet flooring, ceiling light fitting, central heating radiator, ample power points, fitted wardrobes and cupboards.

The family bathroom has a modern four piece suite with low level WC, hand wash basin with chrome mixer tap and storage unit underneath, large low level bath with chrome mixer taps and removable shower head, walk in shower with sliding glass shower door, tiled splashback and mixer shower with removable shower head.
There is tiled flooring, half tiled walls throughout, wall mounted mirrored cabinet, central heating radiator, wall mounted towel rail, ceiling spotlights and UPVC double glazed opaque window to the rear elevation.

Externally, the front of the property enjoys a large front garden mainly laid to lawn surrounded by shrubs, trees and flowers, there is a tarmacked driveway leading up to the front of the property with space available for two vehicles and also a detached garage providing an additional space for parking.

The rear garden provides a good sized patio area perfect for garden furniture and sitting out in the summer months with an additional laid to lawn area leading down to the bottom of the garden.

Offers over £215,000 are being invited.
This the Stephenson Browne link:
https://www.stephensonbrowne.co.uk/properties/17529716/sales
For more details about Stephenson Browne, follow the link
https://www.stephensonbrowne.co.uk/branches/congleton-sales
Interested? Please ring 01260 545600 to sort a viewing.
You can also visit Stephenson Browne Congleton's office at 21 High St, Congleton CW12 1BJ.
Share:



