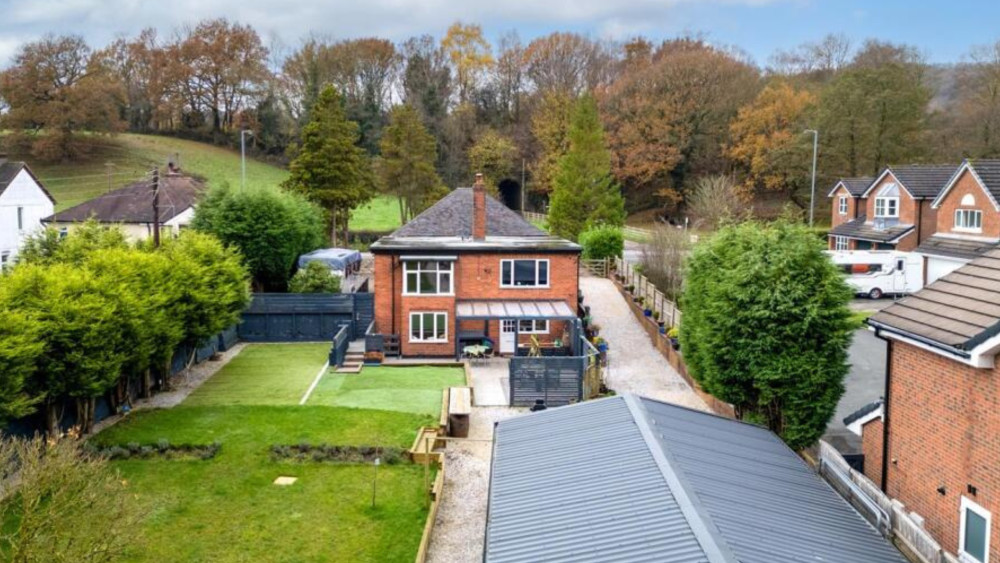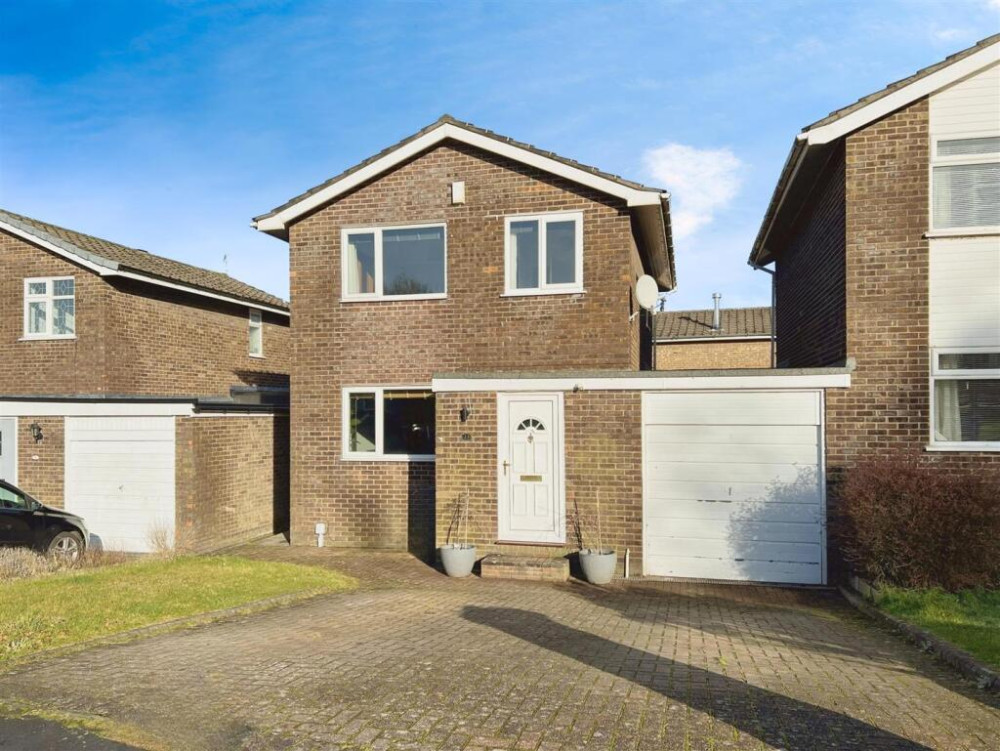Property of the week: Period home on one of Congleton's most prestigious roads
This week's property in Park Lane, Congleton, is kindly brought to us by Stephenson Browne.
By Deborah Bowyer 10th Aug 2023


Did you know Congleton Nub News features a property of the week each week?
Our property section can be viewed at: https://congleton.nub.news/property Congleton Nub News Property section

This week's property in Park Lane, Congleton is kindly brought to us by Stephenson Browne.
Ellie Forrester, branch manager at Stephenson Browne's Congleton office said: "A charming four bed period property, just a short walk from Congleton Town Centre benefiting a large rear garden and driveway to the front, retaining many original character features. The perfect home for a family."

Remarkable 1920's home, beautifully presented, filled with character and charm offering generous accommodation throughout, Stephenson Browne are very proud to the market this four bedroom detached property on one of Congleton most prestigious roads.
Park Lane runs for just under a mile and boasts some of the best houses in the area, you couldn't be in a more perfect location. Not only that, you are also a short walk from Congleton town centre with many different local shops, amenities and some great restaurants. Congleton train station is also just a stone's throw away - ideal for commuters.

Internally the property retains many original features influenced by the Edwardian era which you will notice as soon as you enter through the front door.
Welcomed into the grand entrance hall, you have access to all ground floor accommodation which includes the spacious lounge opening up into the dining area accompanied by a beautiful walk in circular seating area with windows to every elevation - a stunning space to overlook the garden.

There is a downstairs WC and an additional sitting room which is situated to the rear of the property leading into the stylish kitchen and utility room. There is also internal access into the double garage.
To the first floor, is a galleried landing providing access to all first floor accommodation which comprises of four bedrooms, en suite off the master bedroom and family bathroom, both fitted with a four piece suite.

Outside you will find a stunning landscaped garden to the rear of the property, well maintained with an array of flowers, plants and mature bushes/trees.
The garden is mostly laid to lawn with multiple patio areas and stoned borders. At the bottom of the garden, sits a beautiful summer house and an additional garden store.

Access is available to either side of the property. To the front of the property, is a large gated driveway, bordered by mature shrubs and bushes for ultimate privacy!
In detail, the spacious grand entrance hall with beautiful pine paneled front door complimented with single glazed stained glass patterned windows, oak herringbone parquet flooring, double panel radiator with oak latticed radiator cover, picture rail, power points, two single ceiling light fittings, oak return staircase with access to all first floor accommodation.

The lounge has a walk in original single glazed bay window to the front elevation, feature coal effect gas fire within a marble hearth with mahogany mantel and surround, carpet flooring, two double panel radiators, ample power points, TV point, plate rail, single ceiling light fitting, Opaque steel casement door opening out onto the left hand side aspect and sliding wooden opaque glass doors leading in to the dining room.

The dining room has an open feature fireplace within a marble hearth backed with mahogany surround, UPVC double glazed window to the rear elevation, carpet flooring, single ceiling light fitting, two double panel radiators and one single panel radiator, power points, plat rail, additional walk in seating area surround with double glazed picture windows with clear view overlooking the garden, oak window seats and flooring.
The UPVC double glazed French doors leading out onto the rear garden, oak effect Karndean flooring, single ceiling light fitting, picture rail, double panel radiator, power points, original built in cupboards and draws to one alcove with shelves and cupboard to the additional alcove and original 1920's call bell!

The stunning country-style fitted kitchen comprising multiple wall and base units with work surface over and tiled splash back, white ceramic double sink with antique monobloc mixer tap, space for duel fuel range cooker with integrated extractor fan over.
There is an integrated fridge and dishwasher, power points, ceiling spotlights with central single ceiling light fitting, mosaic tiled flooring, double panel radiator, UPVC double glazed window to rear elevation, UPVC double glazed door with opaque window to the right side elevation with opaque window to the side and door access into the utility room.

The utility room has a UPVC double glazed opaque window to the right elevation with UPVC double glazed door to the side, ceiling spotlights, multiple fitted wall and base units with work surface over, stainless steel single drainer sink unit, tiled splash back, space and plumbing for washing machine and dryer, ample power points, space for large fridge freezer and slate effect Karndean tiled flooring, door access into the integral garage.
The downstairs WC has a concealed cistern behind maple wood panelling with stainless steel sink with chrome mixer tap within a solid black granite vanity surface with maple wood storage cupboards beneath, wall mounted towel radiator, two wall light fittings, inset downlighters, houses the electric consumer unit and maple effect panelled flooring.

The galleried landing has a UPVC double glazed window to rear elevation, power points, single panel radiator with oak lattice radiator cover, picture rail, solid oak flooring, single ceiling light fitting and two wall light fittings.
The master bedroom has a large single glazed bay window to the front elevation, three double and one single wooden fitted wardrobes with wooden fitted bedside headboard, cupboards and shelves, maple effect flooring within the wardrobe area and carpet flooring to the bed area, fitted wooden draws, single column radiator and anthracite vertical space saver radiator, single ceiling light fitting, two wall light fittings and power points, access into en suite.

The en suite has a four piece suite comprising low level WC, hand wash basin with chrome mixer tap and storage unit underneath, sunken corner bath black granite trim with chrome mixer taps and shower attachment, power shower spacious wet room style shower cubical with wall mounted removable shower head including chrome hand rail and inset shower storage shelf, maple wood flooring, ceiling spotlights, chrome heated towel rail, shavers port and UPVC double glazed window to the rear elevation.
The second bedroom has a single glazed bay window to front elevation with fitted wooden cushioned seating, two single ceiling light fittings, two wall light fittings, two single panel radiators, picture rail, power points, maple wood effect furniture providing two double and one single fitted wardrobes, additional double wardrobe, dressing table with draws, fitted desk with draws, matching bed headboard and bedside tables, raised maple wood effect flooring and additional carpet flooring.

The third bedroom has UPVC double glazed window to the rear elevation with cushioned window seating under and central heating radiator within, ceiling spotlights, fitted double wardrobe with to single wardrobes to either side, additional single wardrobe, desk with drawers, two bedside cupboards with headboard, raised wood effect flooring with additional carpet flooring, picture rail, power points and single panel radiator.
The fourth bedroom has a single glazed window to front elevation, double panel radiator, carpet flooring, power points, fitted wooden wardrobes 2 double and one single with storage above, fitted desk, access to loft and single ceiling light fitting.

The bathroom has a four piece white suite comprising low level WC with wooden storage cabinet fitted above, low level sunken panelled bath with marble trim, hand wash basin with glass topped vanity with open fronted base stand, wall mounted chrome mixer tap above with mirror and two light fittings to either side, corner walk in mixer shower with glass door and removable shower head, shower shelving units, stone effect tiled splash back.
There is matt stone effect ceramic tiled flooring, two wall mounted column style radiators, wood cabinet housing hot water cylinder, fitted wooden wall mounted cabinet unit with shavers port on the side, large wall mounted mirror above with downlighters, ceiling spotlights, UPVC double glazed window to rear elevation and UPVC opaque double glazed window to right aspect.

The integral garage has an electric up and over garage door, power points, multiple fitted shelves, wall and base units with work surface over, tile effect flooring and two strip light fittings.
Externally, entry is provided through double gates leading onto the extensive driveway providing ample off road parking and bordered by mature plants and bushes giving ultimate privacy.
The integral garage can also be accessed from the front of the property providing additional parking spaces, there is access available down both sides of the property to go into the rear garden which has been maintained very well with a range of established trees, bushes and shrubs.

There is a raised paved terrace area perfect for outdoor seating, space for greenhouse/shed with a laid to lawn grass area next to. The current owners have also added a stunning summer house - great for use any time of the year with UPVC double glazed picture windows surround giving a great view out onto the property. An additional store room can be located below the property.
The property has a guide price of £700,000
This the Stephenson Browne link:
https://www.stephensonbrowne.co.uk/properties/17433750/sales
For more details about Stephenson Browne, follow the link
https://www.stephensonbrowne.co.uk/branches/congleton-sales
Interested? Please ring 01260 545600 to sort a viewing.
You can also visit Stephenson Browne Congleton's office at 21 High St, Congleton CW12 1BJ.
Share:



