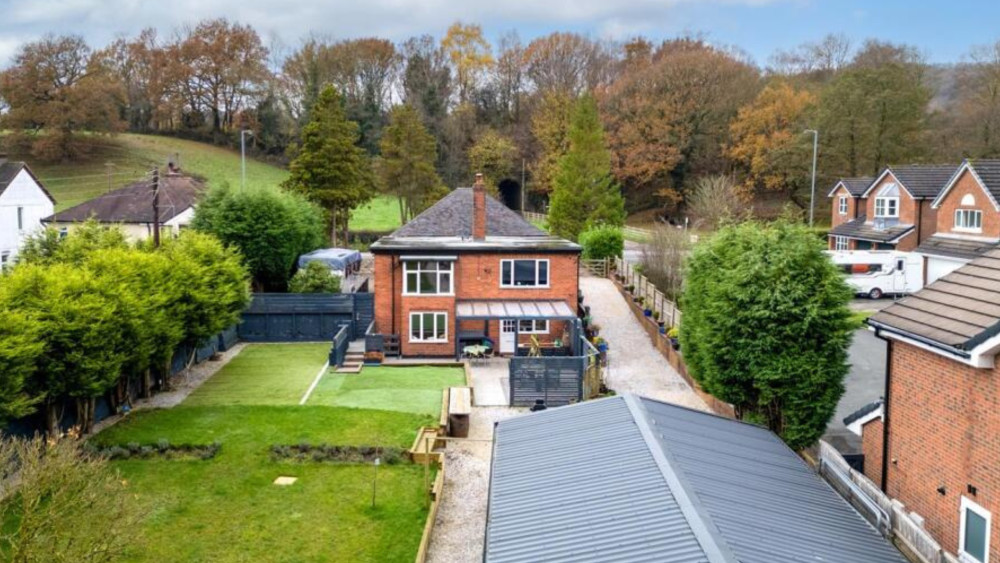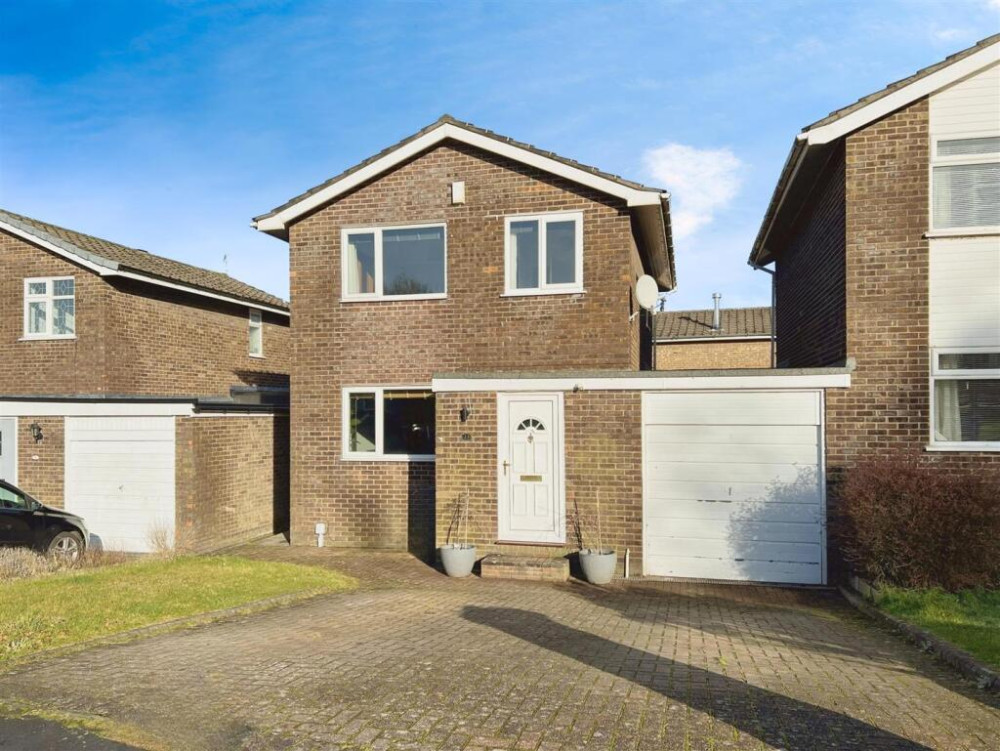Property of the week: Three-bedroomed semi with solar panels and views over Bosley Cloud
This week's property is in St James Avenue, Congleton and is kindly brought to us by Stephenson Browne.
By Deborah Bowyer 11th Jan 2023


Property of the week: Three-bedroomed semi with views over Bosley Cloud
Did you know Congleton Nub News features a property of the week each week?
Our property section can be viewed at:
https://congleton.nub.news/property Congleton Nub News Property section
This week's property is in St James Avenue, Congleton and is kindly brought to us by Stephenson Browne.
A spokesperson from Stephenson Browne's Congleton office said: "This spacious property is on a fantastic sized plot. It's a fabulous home as is but also has so much potential to extend or remodel."
"This three bedroom semi-detached family home sits on a generous sized plot and enjoys an elevated position with stunning views over the Bosley Cloud and surrounding areas to the front
The agent says there are so many fantastic features that come with this home including solar panels (fully owned), ample storage, spacious living accommodation throughout, and a great location.
This property also has great potential to extend either incorporating the current outbuildings or adding to the rear (subject to the relevant planning).
Only a short walk into Congleton town centre and to Astbury Mere Country Park, as well as many local shops and amenities close by.

Internally there are two entrances into the property, one being through the front porch with access into the entrance hall, from here you have the large living room, dining kitchen and three outbuildings including utility, WC and storage.
To the first floor are three bedrooms all with built in storage and a family bathroom.

Externally to the front of the property is a secure garden with hedged border and side access to the rear. There are also steps down to the parking area with allocated spaces.
To the rear of the property, is a great sized garden with patio area and raised lawn with a range of mature shrubs and bushes including pink magnolia and apple trees.
In detail, the UPVC entrance door has double glazed opaque glass panels and the entrance hall has wood effect laminate flooring, UPVC entrance door with double glazed opaque glass panels and wooden frame door with opaque glass panels leading to the stairs.

The living room has a feature fireplace with gas fire, marble effect hearth and surround and wooden mantle (fire is serviced every year), UPVC double glazed window to the front elevation and UPVC double glazed window to the rear elevation and two radiators.
The fitted kitchen has wall and base units with work surface over, stainless steel sink and drainer, space for freestanding oven with hob, fridge and washing machine, built in extractor fan, tiled splash backs, UPVC double glazed window to the rear elevation and wood effect laminate flooring and radiator.
The pantry has wood effect laminate flooring, wooden frame opaque window to the side elevation and houses the boiler (serviced every year).

The outbuilding inner hall has a UPVC door with opaque glass panels to the rear elevation with access to back garden and wooden frame door with opaque glass panels to the front elevation allowing a second front access.
The utility outbuilding has a wooden frame window to the rear elevation and space for a freezer and tumble dryer.
There is a storage outbuilding and a WC which has a wooden frame window to the front elevation and fitted with low level WC.

Upstairs inside the house bedroom has built in storage, a UPVC double glazed window to the rear elevation and radiator.
Bedroom two has built in storage, a UPVC double glazed window to the rear elevation and radiator.

Bedroom three has built in storage, UPVC double glazed window to the front elevation with fantastic views of Bosley Cloud and surrounding areas and radiator.
The bathroom is fitted with a three piece suite comprising low level WC, pedestal hand wash basin and bath with shower over, part tiled walls, laminate flooring, UPVC double glazed opaque window to the side elevation and radiator.
Externally, to the front of the property is a secure garden with hedged border and side access to the rear. There are also steps down to the parking area with allocated spaces. To the rear of the property is a great sized garden with patio area and raised lawn with a range of mature shrubs and bushes including pink magnolia and apple trees.

The property also has fully owned solar panels to the rear.
The property has a guide price of £250,000.
This the Stephenson Browne link:
https://www.stephensonbrowne.co.uk/properties/16377203/sales
For more details about Stephenson Browne, follow the link
https://www.stephensonbrowne.co.uk/branches/congleton-sales
Interested? Please ring 01260 545600 to sort a viewing.
You can also visit Stephenson Browne Congleton's office at 21 High St, Congleton CW12 1BJ.
Share:



