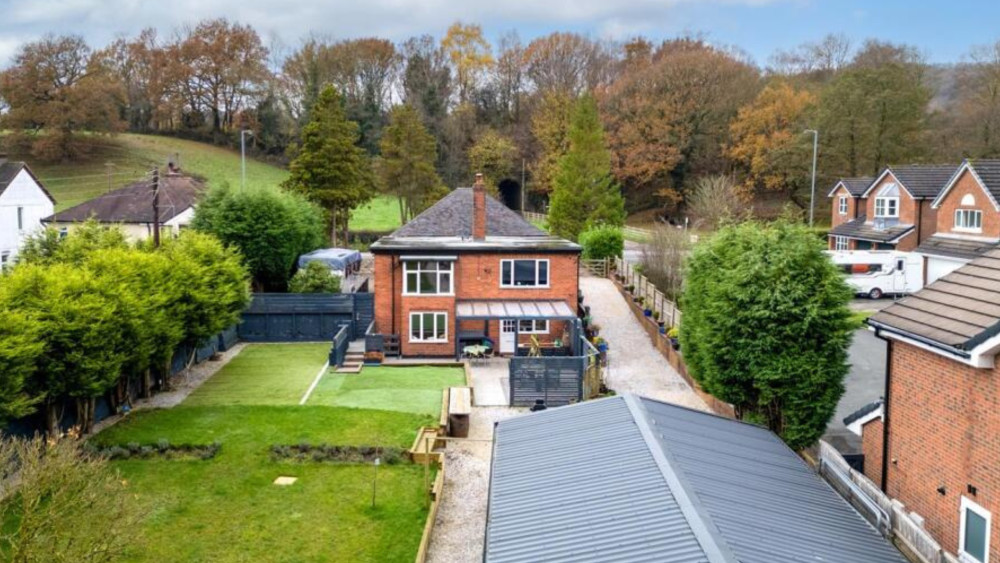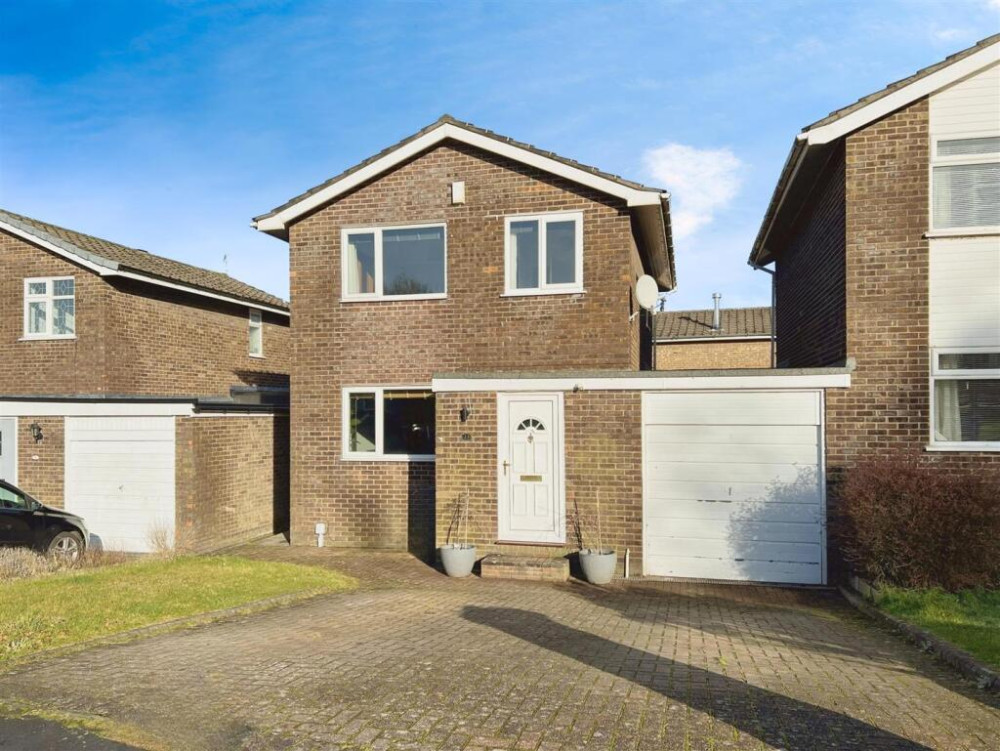Property of the week: Stylish three-bedroomed penthouse apartment in gated development
This week's property is in Stonehouse Green, Congleton is kindly brought to us by Stephenson Browne.
By Deborah Bowyer 20th Jan 2023


Did you know Congleton Nub News features a property of the week each week?
Our property section can be viewed at:
https://congleton.nub.news/property Congleton Nub News Property section
This week's property is in Stonehouse Green, Congleton and is kindly brought to us by Stephenson Browne.

A spokesperson for the Congleton branch said: "This is a fantastically quirky, stylish and modern three-bedroomed penthouse apartment situated on the third floor of The Silk Mills apartments.
"It's located in the perfect setting on a gated development in the centre of Congleton.

"The first thing to mention here is the immediate access into the town centre - you're just a two-minute walk away from numerous shops, amenities and leisure facilities."
This property also benefits from a secure garage spacious enough to fit a car with a separate storage space, one allocated parking space and well maintained communal gardens.

Internally, the property offers a unique layout with a spacious open plan kitchen/living room that leads into an additional circular reception room.
This could be used for multiple purposes, such as a dining room, nursery, study etc.
On the same floor is the main bathroom, the second bedroom and third bedroom all positioned off the main entrance hall.
The main bathroom is a Jack and Jill style with direct access into the second bedroom.

The main bedroom is on Mezzanine level accessed from the living area and has its own private en-suite fitted with a modern three piece suite.

The entrance hallway provides access to all downstairs accommodation and comprises video intercom system, wooden flooring, spotlights, electric wall mounted heater and ample power points.
From the entrance hall, you are welcomed into the open plan living area.
To the left, you will find the stylish fitted kitchen with breakfast bar comprising high white gloss wall and base units with granite work surface over, built in appliances.

These include a fridge freezer, dishwasher, sink with chrome mixer tap, double oven with four ring induction hob over, washing machine and microwave.

The current owners have cleverly fitted more storage cupboards within a window space above the two wooden framed double glazed windows in the kitchen creating more room for the essentials, two wall lights are fitted on the rear wall of the kitchen and multiple ample power points are available.
Wooden flooring runs throughout the kitchen into the living space, spotlights, electric wall mounted heater, fitted unit in the living area great for storage, TV and Internet point, ample power points and three doubled glazed wooden framed windows.
From here, you access the first floor accommodation, the current owner has previously used under the stairs as an office space.
The dining room is accessed off the open plan kitchen/living room.
This is not your everyday reception room – the circular area is ideal for a dining room but could also be used for many other things such as study area, nursery etc.
Comprising carpet flooring, single ceiling light fitting, ample power points and two large wooden framed double glazed windows with wooden double glazed door leading out onto the balcony.
Bedroom two is a great sized second bedroom with carpet flooring, single ceiling light fitting, three wooden framed double glazed windows, ample power points, double fitted wardrobe and electric wall mounted heater.
Bedroom three has carpet flooring, single ceiling light fitting, two wooden framed double glazed windows, power points and electric wall mounted heater.
The Jack & Jill fitted bathroom has a white three piece suite comprising low level WC, wall mounted hand wash basin with chrome mixer tap.
There are wall mounted fitted units above the toilet and sink, low level bath with chrome mixer tap, built in shower head with mixer shower tap over bath, tiled walls and flooring throughout, two wooden framed double glazed windows, chrome heated towel rail, access into airing cupboard housing water tank, direct access available into the second bedroom.
The great size master bedroom overlooks the kitchen and living space with carpet flooring, single ceiling light fitting, electric wall mounted heater, ample power points, UPVC double glazed skylight. fitted wardrobes and access into the en-suite.
The en-suite has a fitted three piece suite comprising wall mounted hand wash basin with chrome mixer tap and fitted mirrored cabinet above, low level WC.
There is a walk-in shower with sliding show door, tiled splash back, chrome mixer removable shower head, tiled walls and flooring throughout, ceiling spotlights, opaque wooden framed window to right elevation, chrome towel radiator, fitted towel rails, shavers port and UPVC double glazed skylight above.
At the front of the garage there is space to fit a car accessed through secure roller shutter door.
There is extra storage space available to the right hand side with a fitted worktop.
This leads around to the back of the garage creating an L shape, two windows overlook onto the communal gardens.
The Silk Mill is a private gated development. You enter via an electronic gate leading to the secure car park. There is one allocated parking space for the property.
The property has a guide price of £195,000
This the Stephenson Browne link:
https://www.stephensonbrowne.co.uk/properties/16398110/sales
For more details about Stephenson Browne, follow the link
Share:



