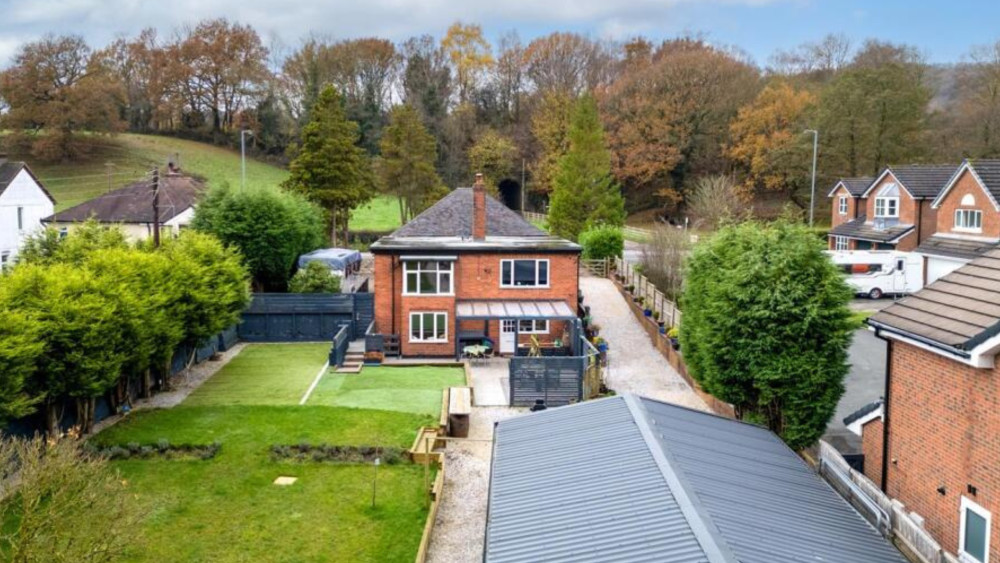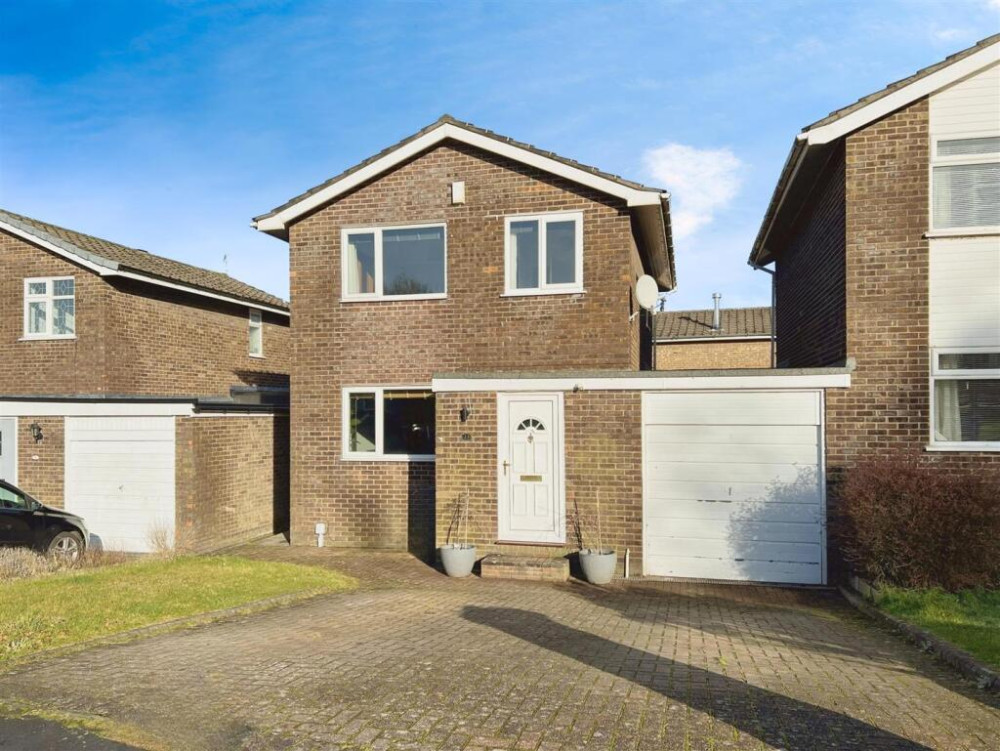Property of the week: stunning period townhouse with 'suntrap' garden
This week's property, in Howey Hill, Congleton, is kindly brought to us by Stephenson Browne.
By Evie Payne 15th Feb 2024


Did you know Congleton Nub News features a property of the week each week?
Our property listings can be viewed on the Congleton Nub News Property page.
This week's property in Congleton's Howey Hill is kindly brought to us by Stephenson Browne.
Branch Manager at the company's Congleton office, Ellie Forrester, said: "This imposing, four-bed townhouse represents a fine example of a period property from its era, boasting an abundance of original features and well planned, spacious accommodation you would expect from a property of this age. Having been sympathetically updated and improved by the current owners throughout, this really is an opportunity not be missed and once you see the fabulous entertaining space, we are convinced that this home won't be on the market for long!"

The property is located in a highly sought after and prestigious area, conveniently positioned close to Congleton town centre itself with the variety of day-to-day amenities it has to offer, along with nearby countryside walks and schooling at Marlfield's Primary School.
Internally you are welcomed into the entrance hall with stunning Minton tile flooring, the first of many original features, from here you have both the living room and dining room, both with high ceilings and feature fireplaces. Also on the ground floor is the stylish fitted breakfast kitchen with space for AGA range cooker, fully fitted utility room, WC with shower and access to the cellar. To the first floor is a spacious landing with access to four generous bedrooms and large family bathroom.
The period style front door with double glazed and leaded upper panels leads you into the impressive ground floor accommodation and stairs to first floor.

Downstairs, the living room has a period style UPVC double glazed sash window to the front elevation, ornate coving to ceiling, picture rail, exposed brick fireplace with oak mantle over, inset cast iron multi-fuel stove, stone surround and glazed tiled hearth, as well as alcoved with fitted storage.
Adjoining is the dining room, with an exposed brick fireplace with inset cast iron multi-fuel stove on slate hearth, fitted cupboard, oak effect Karndean flooring and plenty of space for families and social evenings in.
Leading to the rear of the property, is the kitchen, with bespoke custom painted natural wood wall and base units with oak work surfaces over, inset ceramic Belfast sink with copper effect mixer tap, breakfast bar with seating for three, built-in electric oven with 2-ring hob above, space for fridge/freezer, electric fired AGA range cooker with extractor over, slate effect tiled floor and uPVC double glaze window to the side elevation.

Completing the downstairs accommodation is the WC and utility room, containing an extensive range of period style custom painted wall and base units with matching panelled walls, quartz work surface with inset Belfast sink and antique mixer tap, cupboard housing Worcester gas combi boiler, quarry tiled floor, period style radiator, full length deep pantry cupboard and door to the garden.

Upstairs, the landing also brags ornate coving and provides access to all first floor accommodation.
The bedrooms are large and light, and the two largest bedrooms also contain period fire places.

The family bathroom, also upstairs, is fitted with a traditional four piece white suite comprising high flush WC, pedestal wash hand basin, freestanding roll top bath with ball and claw feet and chrome handset bath/shower mixer, large walk-in shower cubicle housing a Victorian style mains fed shower attachment with glass screen, part tiled walls, chrome and white period style towel radiator, Oak effect floor, cupboard and uPVC double glazed window to the side elevation.

This property also benefits from a cellar with power and lighting.
Externally, the property benefits from an Indian stone paved driveway for two cars to the front. To the rear is an enclosed walled, paved courtyard garden, perfect for outdoor dining. There is also gate access to a rear track leading across to further outdoor space. Victorian block pavers provide steps up to the elevated garden, mostly laid to lawn with a gravelled seating area, summer house and range of shrubs, trees and bushes. This garden is a real suntrap, capturing the sun majority of the day!

Early internal inspection is highly advised to fully appreciate the property's true size and convenient position.
Offers in the region of £399,950 are invited.
Head to the Stephenson Browne website to find out more about the property.
Interested? Please ring 01260 545600 to arrange a viewing.
You can also visit Stephenson Browne Congleton's office at 21 High St, Congleton CW12 1BJ.
For more details about Stephenson Browne, click here.
Share:



