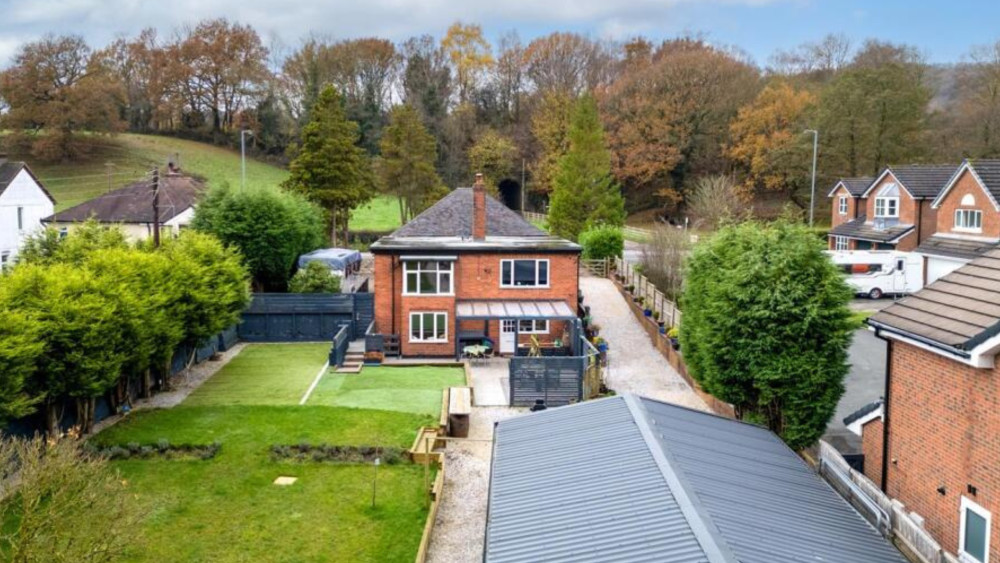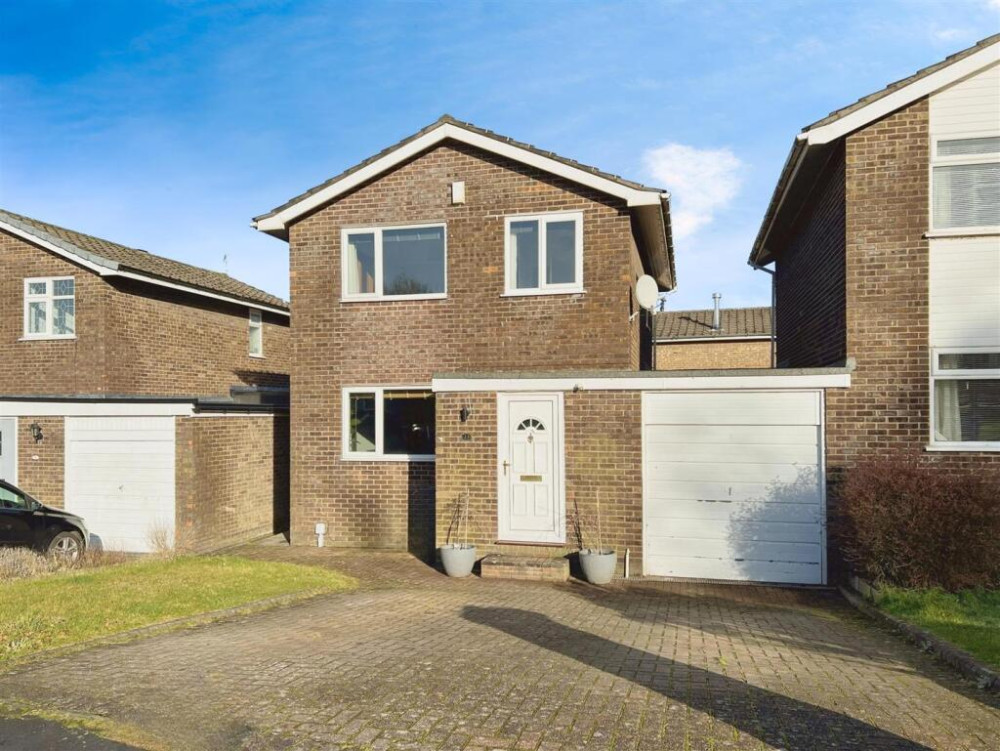Property of the week: beautifully presented mid-terrace property with no chain
This week's property, in Station Yard, Congleton, is kindly brought to us by Stephenson Browne.
By Evie Payne 8th Feb 2024


Did you know Congleton Nub News features a property of the week each week?
Our property listings can be viewed on the Congleton Nub News Property page.
This week's property in Congleton's Howey Lane is kindly brought to us by Stephenson Browne.
Branch Manager at the company's Congleton office, Ellie Forrester, said: "This beautifully presented mid-terrace home represents a fine example of a period property from its era, boasting an abundance of original features and well planned, spacious accommodation you would expect from a property of this age. Having been sympathetically updated and improved by the current owners throughout, this really is an opportunity not be missed and once you see the fabulous space the sellers have created, we are convinced that this home won't be on the market for long!"

The property is located in a highly sought after area, conveniently positioned close to Congleton town centre itself with the variety of day-to-day amenities it has to offer, along with nearby countryside walks and schooling at Marlfields Primary School.
Internally the property comprises of two brilliant sized reception rooms both with lovely feature fireplaces and a newly fitted country style kitchen with stunning patterned tiled flooring and door into the rear garden.

The stylish fitted kitchen comprises of wall and base units with wooden work surfaces, an inset sink with single drainer and mixer tap, built in oven, electric hob and extractor over, space and plumbing for a washer/dryer, space for fridge freezer, tiled splashback, power points, ceiling light fitting, tiled flooring, UPVC double glazed window to the side elevation, external door leading out into the yard.
The front reception room, currently being used as a dining room, has UPVC double glazed window to the front elevation, wooden flooring, ceiling light fitting, central heating radiator, feature fireplace, power points, provides access into all additional ground floor accommodation.

Adjoining, the lounge has a beautiful feature fireplace, power points, access into under stair storage and stair access to the first floor accommodation.
To the first floor are two spacious bedrooms and a separate bathroom off of a carpeted landing with radiator and light.

Bedroom one has carpet and is spacious, with plenty of power points, while bedroom two has laminate flooring and houses the boiler.
Completing the upstairs accommodation is the bathroom, with a three piece suite with low level WC, hand wash basin with mixer tap, low level bath with mixer shower over, glass screen and removable shower head. It also has a tiled splashback and half tiled walls throughout, tiled flooring, ceiling spotlights, wall fitted towel radiator, UPVC opaque double glazed window to the rear elevation.

Externally, to the front of the property is a bricked pathway with tiled steps leading up to the front door, to the left hand side is a well maintained laid to lawn area bordered by a wooden fence and bordered by a well trimmed hedge to the right. The rear yard is easily maintainable with a decked area cleverly fitted with an outdoor wooden seating bench to enjoy in the summer months with family and friends.

Further on is a bricked patio area surrounded by mature plants, bushes and shrubs to the right hand side which the current owners have previously grew many different vegetables and fruits to enjoy. At the end of the yard is a wooden gate providing access out the back.
Early internal inspection is highly advised to fully appreciate the property's stunning interior and convenient position!
Offers in the region of £200,000 are invited.
Head to the Stephenson Browne website to find out more about the property.
Interested? Please ring 01260 545600 to arrange a viewing.
You can also visit Stephenson Browne Congleton's office at 21 High St, Congleton CW12 1BJ.
For more details about Stephenson Browne, click here.
Share:



