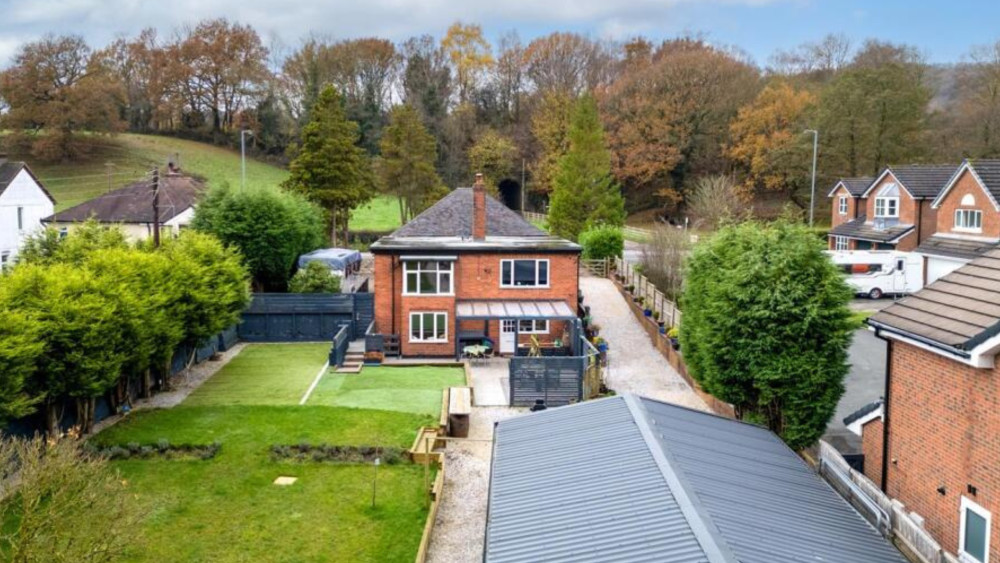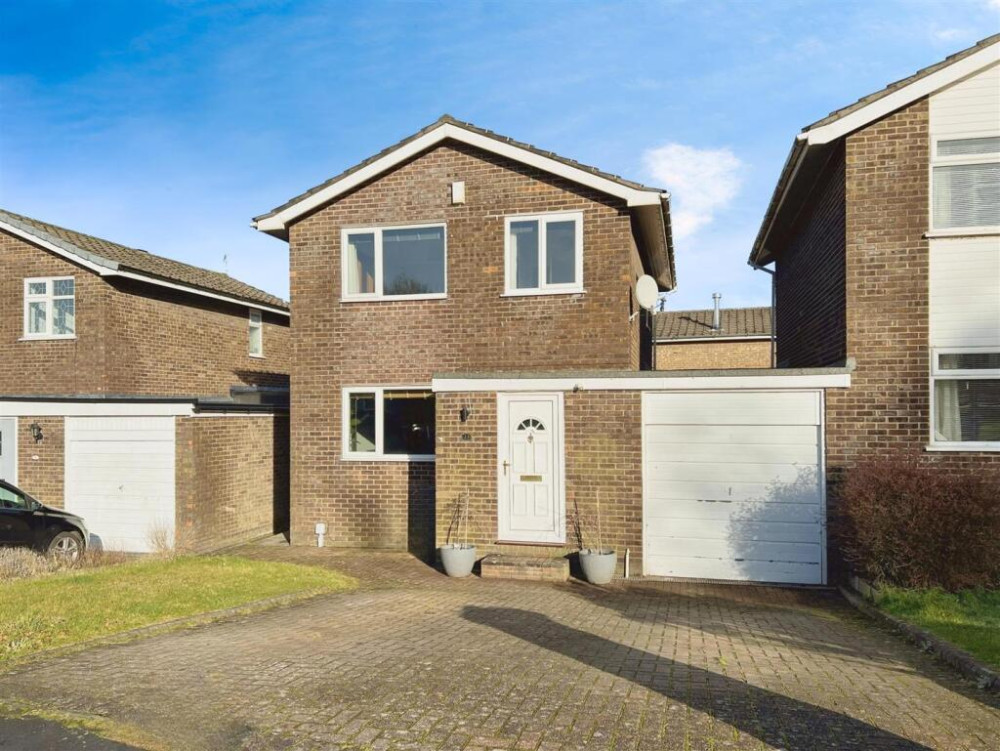Property of the week is a stunning home in mill development. Guide price: £345,000
A beautifully presented four bedroom townhouse situated within a stunning converted mill is our featured property.
By Nub News Reporter 14th Sep 2022




















Our selected property of the week is a beautifully presented four bedroom townhouse situated within a stunning converted mill building overlooking a tranquil mill pond.
It has been brought to the market by Stephenson Browne and has the benefit of having no onward chain.
The property, with a guide price of £345,000, is on Wards Lane, a quiet location on the outskirts of the popular village of Mossley, providing easy access to local shops, pubs and restaurants, Congleton train station and countryside walks.

It is a home that presents itself to a variety of different buyers' requirements.
Internally the spacious accommodation comprises a recently-fitted modern breakfast kitchen opening into a living area with large window/door overlooking the water.
From here you have stairs to the second floor accommodation with two double bedrooms and shower room.
On the third floor are a further two double bedrooms, one with a Mezzanine area which is perfect to use as a children's play area, dressing room or study.
There is also a bathroom on this floor.
On the ground floor you also have a garage with utility room and a bin access.
The front patio affords a superb view of the tranquil mill pond, enabling the next owner to sit out and relax, enjoying an unobstructed and satisfying view.
The rear decked patio benefits from long periods in the sun.
Parking is also readily available.
An early viewing is highly recommended for this outstanding property!
Property details:

Breakfast Kitchen - 3.99m x 3.12m (13'1" x 10'2") - Stylish fitted breakfast kitchen with wall and base units with work surface over, breakfast bar, built in oven with induction hob and extractor over, built in microwave, fridge/freezer and dishwasher, composite sink and drainer, tiled floor, underfloor heating, vertical radiator, double glazed wooden window to rear aspect and single glazed wooden door leading out onto the terrace area with steps leading down to the car park, parking space, garage and utility.
Living Room - 3.99m x 4.32m (13'1" x 14'2") - Beautiful outlook onto the millpond, wooden doubled glazed door to the front aspect leading out onto the paved patio area, wooden doubled glazed window also to the front aspect, tiled floor, vertical radiator and under stairs storage.
Bedroom One - 4.01m x 3.35m (13'1" x 10'11") - Two wooden double glazed windows to the front aspect, ceiling beams, wall lights and radiator.
Bedroom Two - 3.99m x 3.56m (13'1" x 11'8") - Two double glazed wooden windows to the rear aspect, ceiling beams, two radiators, spotlights and stair access leading up to Mezzanine.
Bedroom Three - 4.01m x 2.74m (13'1" x 8'11") - To the rear aspect with two double glazed wooden windows and radiator.
Bedroom Four/Dining Room - 3.99m x 3.35m (13'1" x 10'11") - To the front aspect with two wooden double glazed windows, wood effect laminate and radiator.
First Floor Landing - 1.04m x 2.72m (3'4" x 8'11") - Access into the Bedroom/Dining Room, First floor bathroom, Third Bedroom and stairs leading to the Second Floor.
First Floor Bathroom - 1.07m x 2.72m (3'6" x 8'11") - Modern three piece suite bathroom with low level WC, wall mounted hand wash basin and double shower cubicle, towel radiator, fully tiled walls, under floor heating, tiled floor and spotlights.
Second Floor Landing - 1.70m x 1.80m (5'6" x 5'10") - Access into Bedroom One, Bedroom Two with above mezzanine and second floor bathroom.
Second Floor Bathroom - 1.70m x 2.69m (5'6" x 8'9") - Modernised bathroom with three piece suite, corner low level WC, pedestal hand wash basin, bath with shower over, tiled floor, spotlights, under floor heating, half paneled walls and radiator.
Mezzanine - 3.89m x 2.64m (12'9" x 8'7") - Accessed via the Second bedroom.
Utility - 3.94m x 2.13m (12'11" x 6'11") - Utility area with space for appliances.
Garage - 3.94m x 6.07m (12'11" x 19'10") - From the car port there is access into the garage through the up and over garage door, housing the boiler fitted in 2017.
Externally - Externally you will enjoy the scenic nature surroundings with a magnificent surrounding neighbourhood. Access to the car port which leads into the garage and utility space. Two outside paved/decking areas to the front and rear of the property. Allocated and visitor parking.
Call 01260 545600 to sort a viewing.
You can also visit Stephenson Browne at 21 High St, Congleton CW12 1BJ, where you will be in good hands, as the company recently won a British Property Award.
Browse more Congleton properties for sale on the Stephenson Browne Congleton website.
Share:



