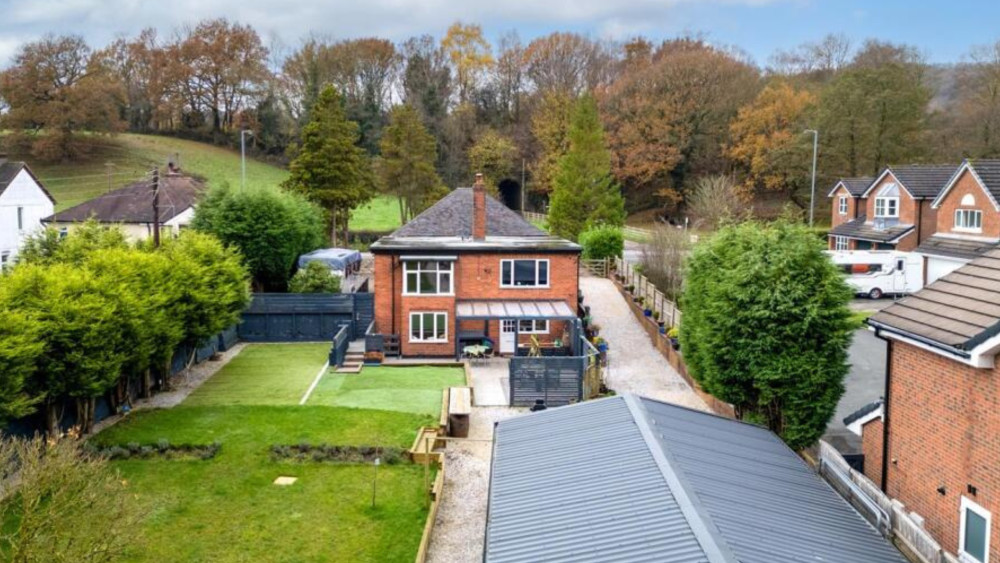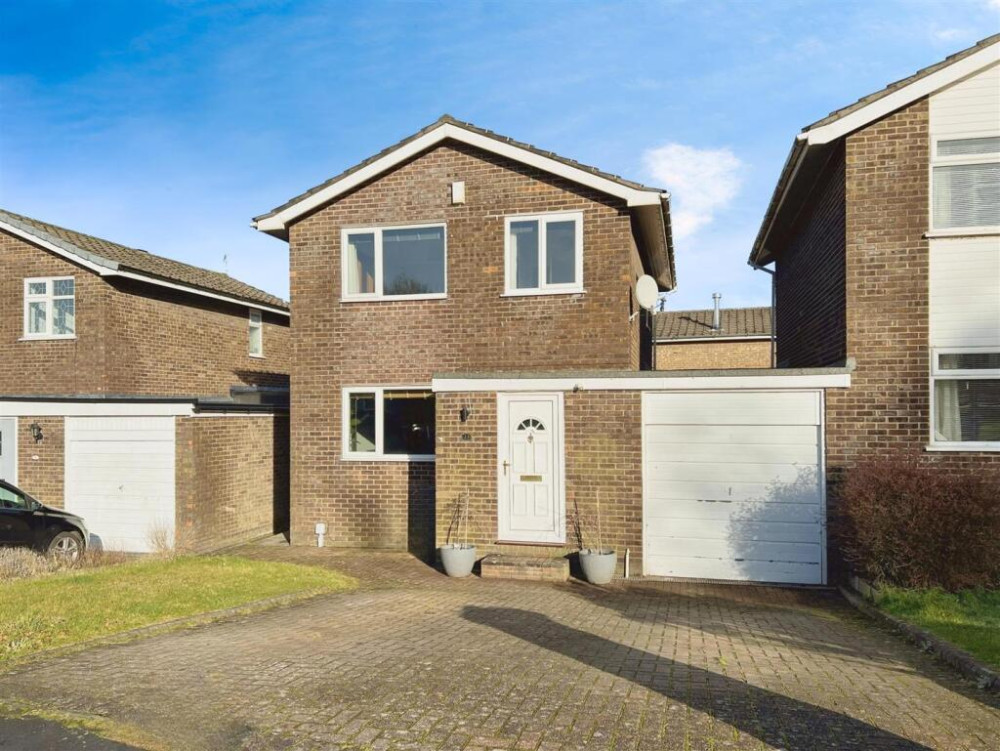Property of the week: Brilliant sized plot and spacious accommodation in great location
This week's property, in Daisybank Drive, Congleton is kindly brought to us by Stephenson Browne.
By Deborah Bowyer 2nd Nov 2023


Did you know Congleton Nub News features a property of the week each week?
Our property section can be viewed at: https://congleton.nub.news/property Congleton Nub News Property section
This week's property in Daisybank Drive, Congleton is kindly brought to us by Stephenson Browne.
Ellie Forrester, branch manager at Stephenson Browne's Congleton office said: "Situated in one of the most sought after residential areas, Stephenson Browne are delighted to bring to the market this fantastic four bed detached family home on Daisybank Drive.
"Offering a brilliant sized plot and spacious accommodation throughout, this home has been cleverly transformed from a three to a four bed now offering an additional bedroom with its own wet room to the ground floor."

Coming into the property you are greeted by a sizeable entrance hallway. From here you have access into the generous open plan lounge/dining room with sliding doors opening out onto the rear garden, a modern fully fitted kitchen with many built in appliances including a separate utility room and what was the garage has now been converted into a fourth bedroom with its own wet room comprising a shower, WC and hand wash basin.
To the first floor are three additional good sized bedrooms and main family bathroom with three piece suite.

Externally the property benefits a brick built driveway with off road parking available for two cars, to the left hand side is a laid to lawn area surrounded by mature bushes and shrubs.
The rear garden comprises of patio area perfect for outdoor seating, leading up to a raised laid to lawn area bordered by plants, bushes, trees and shrubs. There are also two wooden sheds available for outdoor storage.

In detail, the sizeable entrance hallway provides access to all ground floor accommodation, comprising built in entrance door mat, UPVC double glazed opaque window wooden flooring, ceiling light fitting, central heating radiator, power points, access into under stair storage and stair access to first floor accommodation.
The extensive open plan lounge/dining room with carpet flooring, two ceiling light fittings, UPVC double glazed window to the front elevation and double glazed sliding doors to the rear elevation, two central heating radiators, gas feature fireplace, ample power points.

The modern fitted kitchen comprising wall and base units with work surface over, sink with single drainer and mixer tap, tiled splashback, electric hob with extractor over, built in fridge freezer, double eye level oven and dishwasher, wooden flooring, two ceiling light fittings, ample power points, two UPVC double glazed windows to the rear elevation, central heating radiator, direct access into the utility.
The utility room has space and plumbing for a washer and dryer, vinyl flooring, ceiling light fitting and side door access.

Bedroom four has a UPVC double glazed window to the front elevation, wooden flooring, central heating radiator, ceiling light fitting, fitted single storage unit and power points.
The wet room has a three piece suite with low level WC, hand wash basin with mixer tap, wall mounted mirrored cabinet, wet room style shower with wall mounted mixer shower with removable shower head including curtain rail, tiled splashback, vinyl flooring, UPVC double glazed opaque window to the side elevation, three grab rails, ceiling light fitting, shavers port and central heating radiator.

The first floor landing has access into all first floor accommodation, UPVC double glazed opaque window to the side elevation, carpet flooring, ceiling light fitting and access into the loft.
Bedroom one has a UPVC double glazed window to the front elevation, carpet flooring, central heating radiator, ceiling light fitting and power points.

Bedroom two has a UPVC double glazed window to the rear elevation, carpet flooring, ceiling light fitting, central heating radiator and power points.
Bedroom three has a UPVC double glazed window to the front elevation, carpet flooring, ceiling light fitting, central heating radiator and power points.
The bathroom has a three piece suite with low level WC, hand wash basin with mixer tap, low level walk in bath with grab rail and mixer shower over, tiled walls and flooring throughout, UPVC double glazed opaque window to the rear elevation, central heating radiator, ceiling light fitting, grab rail by WC and access into the airing cupboard which houses the combi boiler.

Externally, the property benefits a good sized plot with off road parking available for two cars on the bricked driveway, to the side is a laid to lawn area surrounded by mature bushes and shrubs, side access to the rear is available down the right hand side of the property.

The rear garden has a lower patioed area leading up to a raised laid to lawn area which is surrounded by multiple plants, bushes, trees and shrubs there is a wooden shed for outdoor storage and an additional smaller shed down the left hand side of the property.

Offers over £300,000 are being invited.
This the Stephenson Browne link:
https://www.stephensonbrowne.co.uk/properties/17924619/sales
For more details about Stephenson Browne, follow the link
https://www.stephensonbrowne.co.uk/branches/congleton-sales
Interested? Please ring 01260 545600 to sort a viewing.
You can also visit Stephenson Browne Congleton's office at 21 High St, Congleton CW12 1BJ.
Share:



