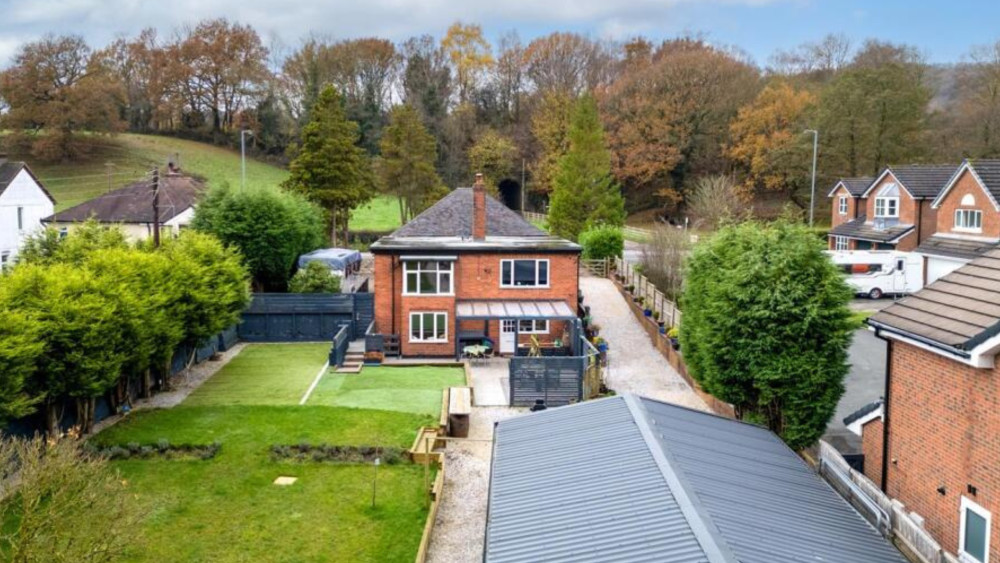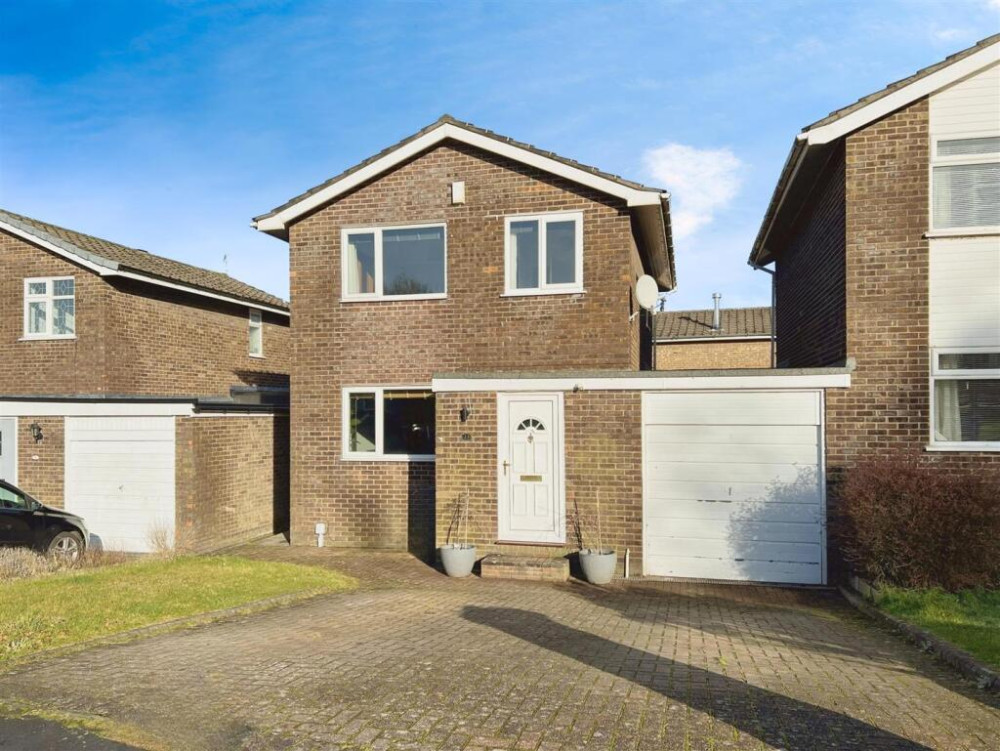Property of the week: Outstanding bungalow located in a sought after village
This week's property, in Nursery Road, Scholar Green, is kindly brought to us by Stephenson Browne.
By Deborah Bowyer 9th Nov 2023


Did you know Congleton Nub News features a property of the week each week?
Our property section can be viewed at: https://congleton.nub.news/property Congleton Nub News Property section

This week's property in Nursery Road, Scholar Green, is kindly brought to us by Stephenson Browne.
Ellie Forrester, branch manager at Stephenson Browne's Congleton office said: "'An outstanding two bedroom true bungalow located in the sought after village of Scholar Green, surrounded by open countryside and within walking distance to many different amenities.

"An additional living space sits at the bottom of the enclosed garden perfect to use as an home office, gym, outdoor lounge area and more."
Locally, the village of Scholar Green is the perfect location for walkers/dog lovers with an abundance of open countryside and picturesque walks on your doorstep including the canal. It also has great commuter links with the A34 being nearby with easy access into Congleton, Stoke On Trent and other neighbouring towns/villages. Local amenities are within walking distance of the property including numerous great pubs and a general store.

Heading inside the property, you are welcomed into the bright entrance hallway which provides access to both bedrooms, the master being situated at the front of the property with a lovely bay window, the modern main bathroom with both bath and shower, cosy living room with feature fire and spacious dining kitchen leading to rear porch, utility room and integral garage.
There is also further living space at the bottom of the garden, the current vendor has installed an extremely spacious garden room with multiple uses such as a work from home space, gym, outdoor sitting area and more! The room is accessed via sliding doors from the garden alongside two large windows giving a glass wall effect and has power, light and a log burner for heating.

Externally the property benefits a spacious block paved driveway to the front with ample parking spaces leading to the integral single garage also with a parking space available, there is also a well maintained laid to lawn front garden with walled boundary and a range of shrubs and bushes. To the rear is a brilliant sized garden, wrapping around the side of the property, comprising large paved patio area great for outdoor seating, a laid to lawn area and further patio at the bottom of the garden housing garden room. There are also a range of shrubs and bushes for added privacy.
In detail, the entrance hallway has access into all ground floor accommodation, ceiling light fitting, central heating radiator, access into the loft space and power points.

The living room has a UPVC double glazed window to the rear elevation, two UPVC double glazed windows to the side elevation, carpet flooring, ceiling light fitting, feature gas fireplace with wooden hearth, ample power points and central heating radiator.
The dining kitchen is a fitted wooden kitchen comprising wall and base units with wooden work surface over, inset sink with single drainer and mixer tap, five ring gas hob with extractor over, built in oven, two UPVC double glazed windows, marble tiled flooring, ceiling light fitting, power points, access into the rear porch and utility.

The dining area comprises ceiling light fitting, central heating radiator, two UPVC double glazed windows, marble effect tiled flooring.
The utility room has fitted wall and base units with wooden work surface over, space and plumbing for washer/dryer, sink with single drainer and mixer tap, ceiling light fitting, central heating radiator, tiled marble flooring and ample power points.
Bedroom one has a UPVC double glazed bay window to the front elevation, carpet flooring, ceiling light fitting, central heating radiator and ample power points.

Bedroom two has a UPVC double glazed window to the side elevation, fitted double and single wardrobe, ceiling light fitting, carpet flooring, central heating radiator and ample power points.
The modern fitted bathroom comprising four piece suite with vanity unit, low level WC and hand wash basin with mixer tap, freestanding bath with mixer taps, walk in mixer shower, tiled walls and flooring throughout, UPVC double glazed opaque window and ceiling spotlights.
The rear entrance porch has access into the utility, UPVC double glazed window, door access out onto the rear garden and tiled marble flooring.

The garden room has UPVC glass sliding doors with UPVC double glazed windows to either side, carpet flooring, ceiling spotlights, fitted log burner and ample power points.

Externally, the property benefits from a spacious block paved driveway to the front with ample parking spaces leading to the integral single garage also with a parking space available, there is also a well maintained laid to lawn front garden with walled boundary and a range of shrubs and bushes.
To the rear, is a brilliant sized garden, wrapping around the side of the property, comprising large paved patio area great for outdoor seating, a laid to lawn area and further patio at the bottom of the garden housing garden room. There are also a range of shrubs and bushes for added privacy.

The property has a guide price of £385,000

This the Stephenson Browne link:
https://www.stephensonbrowne.co.uk/properties/17919245/sales
For more details about Stephenson Browne, follow the link
https://www.stephensonbrowne.co.uk/branches/congleton-sales
Interested? Please ring 01260 545600 to sort a viewing.
You can also visit Stephenson Browne Congleton's office at 21 High St, Congleton CW12 1BJ.
Share:



