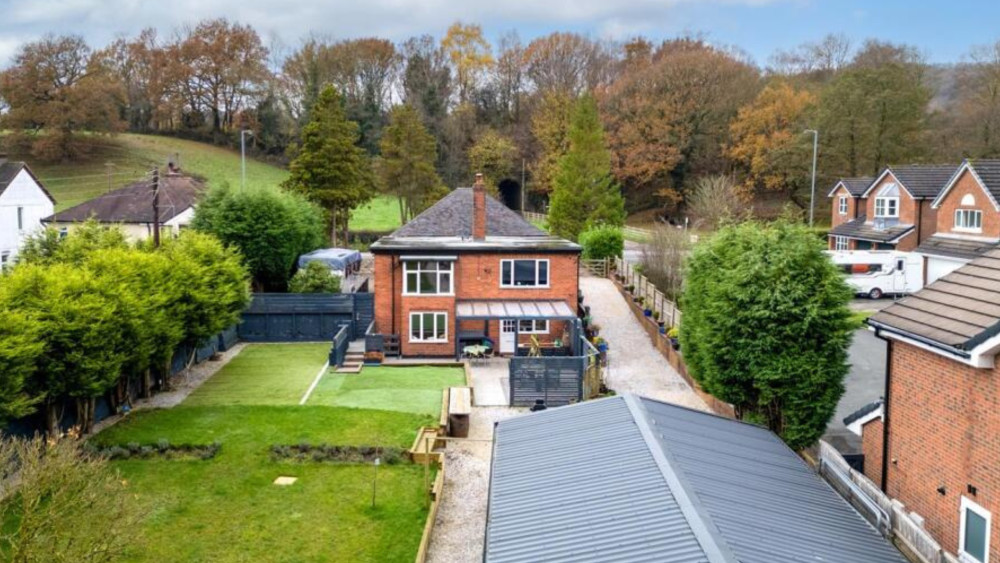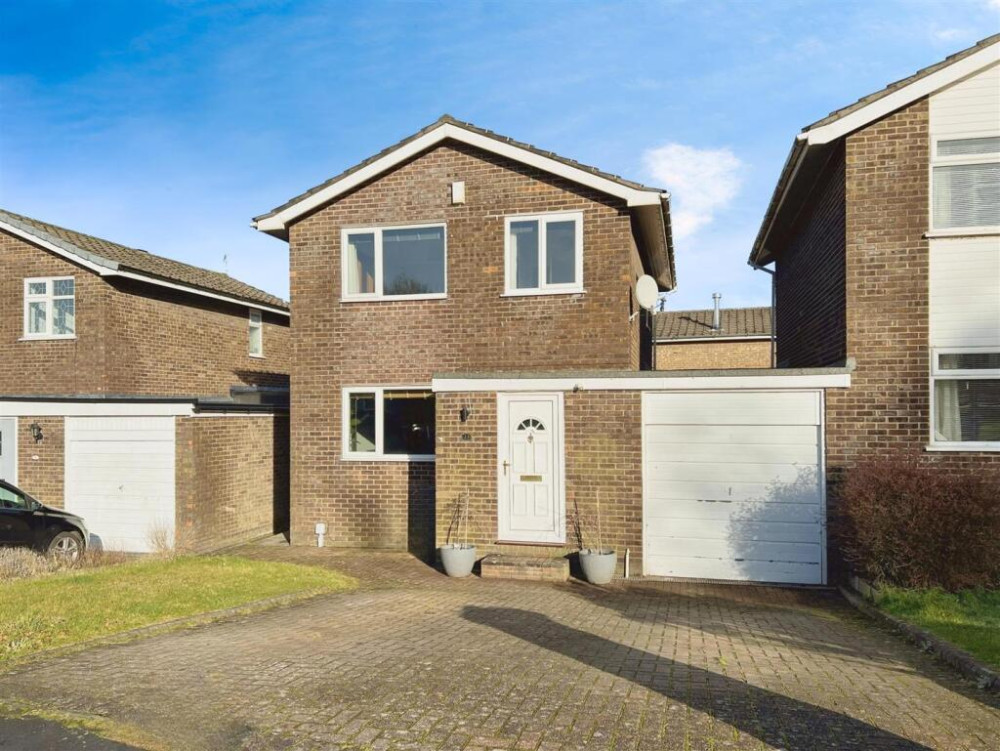Property of the week: Impressive recently developed detached family home
This week's property is in Bradwell Grove and is kindly brought to us by Stephenson Browne.
By Deborah Bowyer 8th Aug 2024


Did you know Congleton Nub News features a property of the week each week?

Our property listings can be viewed on the Congleton Nub News Property page.
This week's property in Bradwell Grove, Congleton, is kindly brought to us by Stephenson Browne.

Here is the link to the property:
https://www.stephensonbrowne.co.uk/properties/19715370/sales
Branch Manager at the company's Congleton office, Ellie Forrester, said: "Offered for sale with no onward chain, this spectacular three bed detached home has been cleverly designed to meet the needs of modern family living.

"Situated on a corner plot bordered by mature greenery you will enjoy private views from all aspects and also have the benefit of being a stone's throw away from the bustling Congleton town centre, offering a variety of amenities to accommodate for all your day to day needs."
Although this property has been beautifully renovated throughout there is still the option for you to put your own stamp on.

Coming into the property, you are welcomed into the open plan living/dining room a light and airy space with French doors leading out into the rear garden also giving open access directly into the modern fitted kitchen featuring a central island with space available for ample appliances and downstairs cloakroom with space for storage.
To the first floor are three good sized bedrooms, the master benefiting its own contemporary en suite and a further main family bathroom with freestanding bath tub.

Externally, the property sits on a corner plot and offers parking available for two vehicles, there is access to the rear garden down the right hand side of the property which includes a raised decking area directly from the living room French doors, further on you will find a mature laid to lawn area bordered by lots of greenery.
This is a fantastic space to host and enjoy in the summer months.

In detail, the spacious open plan room comprising ceiling spotlights, UPVC double glazed French doors leading out onto the rear decking area, three UPVC double glazed windows to the front elevation and one to the side elevation, concrete tile flooring, open access into the kitchen and direct access into the downstairs WC, stair access to first floor accommodation, ample power points.
The fitted modern kitchen has a central island comprising high gloss wall and base units with marble effect work surface over, integrated sink with single drainer and mixer tap, five ring gas hob with extractor over, marble panelled splash back, space and plumbing for a washer/dryer, space for a dishwasher, space for fridge freezer, concrete tiled flooring, ample power points, ceiling spotlights, UPVC double glazed windows to the rear elevation.

The low level WC has a hand wash basin with mixer tap, space for under stair storage, wood effect flooring and light fitting.
Bedroom one has two UPVC double glazed windows to the front elevation, ceiling spotlights, vertical central heating radiator, ample power points, concrete flooring and direct access into the en suite.
The stylish fitted three piece suite includes a low level WC, hand wash basin with mixer tap and storage cupboard underneath, walk in shower with glass shower screen door, removable shower head and rainfall style fitted shower head, marble effect tiled walls throughout, wood effect flooring, modern heated towel rail, built in wall mirror, ceiling spotlights and UPVC double glazed opaque window to the rear elevation.
Bedroom tow has a UPVC double glazed window to the rear elevation, ceiling spotlights, vertical central heating radiator, concrete flooring and ample power points.

Bedroom three has a UPVC double glazed window to the front elevation, built in double wardrobes and built in storage space, ceiling spotlights, concrete flooring, vertical central heating radiator and ample power points.

The bathroom has a stylish fitted three piece suite comprising low level WC, hand wash basin with mixer tap and storage cupboard underneath, fitted freestanding style bath with glass shower screen door and fitted shower above with rainfall style shower head and removable shower head, modern heated towel rail, tiled walls throughout, tiled flooring, ceiling spotlights and UPVC double glazed opaque window to the rear elevation.

Externally the property sits on a corner plot and offers parking available for two vehicles, there is access to the rear garden down the right hand side of the property which includes a raised decking area directly from the living room French doors, further on you will find a mature laid to lawn area bordered by lots of greenery. This is a fantastic space to host and enjoy in the summer months.

Offers of £295,000 freehold are invited.

Here is the link to the property:
https://www.stephensonbrowne.co.uk/properties/19715370/sales
Head to the Stephenson Browne website to find out more about the property.
Interested? Please ring 01260 545600 to arrange a viewing.
You can also visit Stephenson Browne Congleton's office at 21 High St, Congleton CW12 1BJ.
For more details about Stephenson Browne, click here.
Share:



