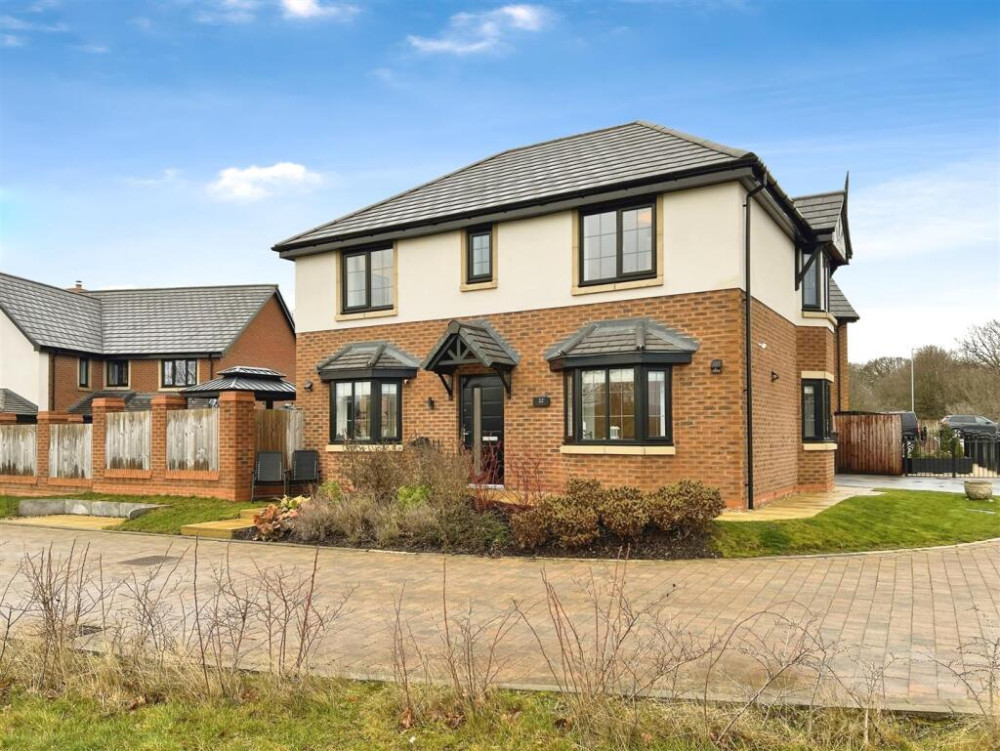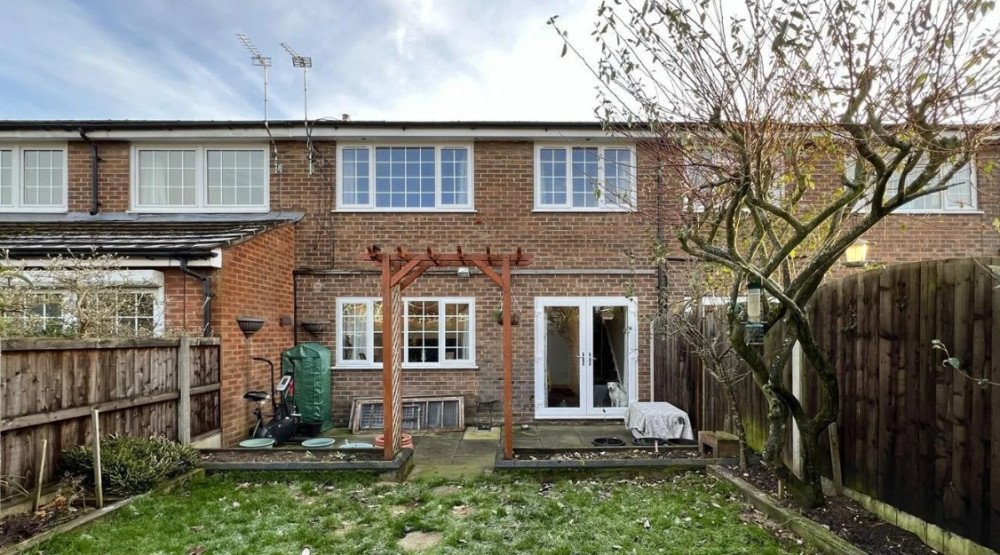Property of the week: Stunning period property with breathtaking countryside views
This week's property in Hazel House, Knypersley Hall estate, is kindly brought to us by Stephenson Browne.
By Deborah Bowyer 6th Jul 2023


Did you know Congleton Nub News features a property of the week each week?
Our property section can be viewed at: https://congleton.nub.news/property Congleton Nub News Property section

This week's property in Hazel House, Knypersley Hall Estate, is kindly brought to us by Stephenson Browne.
A spokesperson from Stephenson Browne's Congleton office said: "This is a stunning period property, dating back from the 1840s.
"Originally part of the Knypersley Hall estate, this property has been altered and extended multiple times over the years to create the fantastic and spacious 1,450 sq ft home it is today."
The current vendor has recently redecorated throughout, including new carpets, just the start of the many benefits of Hazel House.

The first thing to mention here are the breathtaking countryside views, with farm fields, a public footpath leading to Greenway Bank Country Park, fishing pools, conservation area, horse pasture and Knypersley Cricket Ground with its lovely Victorian pavilion all nearby.
Hazel House has semi-rural feel but is just a short distance from Biddulph town centre, a beautiful thriving town which has many local shops and amenities including the leisure centre, large Sainsbury's store and Biddulph Grange Country Park.
Hazel House is full of character, charm and history, the oldest part of this beautiful Victorian house being built to house servants working at Knypersley Hall.

It has changed magnificently from the small one-up-one-down it originally was and now comprises entrance hall with stained glass entrance door and parquet flooring, two large reception rooms, breakfast kitchen with utility and a downstairs WC. To the first floor via the split-level landing you have two great size double bedrooms, a further smaller bedroom and bathroom.
Externally to the front of the property is a paved driveway providing off road parking for multiple vehicles.
To the rear of the property, is a lovely landscaped garden with patio area, lawned area and steps down to a low garden area surrounded by mature shrubs, bushes and flowers.
The garden is bordered by a stone wall with beautiful surrounding countryside views.

In detail, the entrance door has stained glass panels, parquet flooring, understairs storage. radiator and stairs to the first floor with newly fitted carpet and antique brass stair rods.
The living room has a feature fireplace with tile hearth and surround, newly fitted carpet, original feature coving, two radiators and double glazed window to the rear elevation.
The dining room has been completely renovated, re-plastered and redecorated recently with a newly fitted carpet, picture rail, two radiators, door to the rear elevation with feature glass and double glazed window to the rear elevation.
The fitted breakfast kitchen comprises of wall and base units with work surface over, space for freestanding oven, space for fridge, tiled splash backs, tiled flooring, double glazed windows to the front and side elevation and radiator.

The utility room is fitted with wall and base units with work surface over, space for washing machine and freezer, tiled splash backs, tiled floor, window to the side elevation and radiator.
The downstairs WC is fitted with a two piece suite comprising low level WC and wall mounted pedestal hand wash basin, part tiled walls, tile effect flooring, opaque window to the side elevation and radiator.

The original split-level galleried landing has double glazed windows at each end and access to all first floor accommodation.
The master bedroom has a feature Victorian fireplace with tiled hearth, cast iron surround and wooden mantelpiece, newly fitted carpet, radiator and double glazed window to the rear elevation.

Bedroom two has a newly fitted carpet, radiator and two double glazed windows to the rear elevation.
Bedroom three has a newly fitted carpet, radiator, storage and airing cupboards and a double glazed window to the front elevation.

The bathroom is fitted with a four piece suite comprising low level WC, pedestal hand wash basin, shower cubicle and sunken bath, tiled walls, tile effect floor, opaque window to the side elevation and radiator.
Externally to the front of the property, is a paved driveway providing off road parking for multiple vehicles.
To the rear of the property is a lovely landscaped garden with high quality patio area, lawned area and steps down to a lower garden area covered in landscape bark and surrounded by mature shrubs, bushes and flowers.
The private and secluded garden is bordered by a large stone wall with beautiful surrounding countryside views.
Hazel House lies in the vicinity of Knypersley Hall and forms part of a complex of buildings comprising The Old Coach House, Coachman's Cottage, Knypersley House and Hazel House.
Originally all of these buildings belonged to Knypersley Hall and were owned and managed as part of the Knypersley estate.

The oldest part of the house dates back to the early 1840s and comprises two rooms, one-up-one-down, built adjacent to Knypersley House.
A few years later further rooms were added to complete the west facing profile of the house as seen today.
These alterations took place in the years following 1841 after the previous owner, the horticulturist John Bateman, had moved to Biddulph Grange.
There were many changes at this time including a significant increase in the number of servants working at Knypersley Hall.
They were housed in a servant's wing that now forms part of Knypersley House and Hazel House.
In 1872, the wealthy industrialist Robert Heath took ownership of Biddulph Grange, Knypersley Hall and all of the surrounding estates including Greenway Bank and Knypersley Pools.
This led to a period of extensive redevelopment both for Knypersley Hall itself and for many other estate buildings too.
Thus, Hazel House acquired a new east-facing gable constructed at the front of the house together with an ornate staircase and split-level landing.
The property became a separate dwelling known for the first time as Hazel House and this new structure and layout remains to this day.
For nearly 100 years Hazel House remained under the ownership of the Knypersley Hall estate meaning that the house was rented and occupied by tenants.
Moving to the 20th century there was a significant change in 1954 when three Knypersley Hall properties, including Hazel House, passed into private ownership with the help of Harry Jones, the well-known local builder.
Subsequently the house was owned for many years by Frank Butler, captain of Knypersley Cricket Club, the well-known cricketer who played county cricket for Staffordshire.
The present owner of Hazel House has been resident there for more than forty years and has always enjoyed living in this beautiful historic semi-rural location.
The property has a guide price of £340,000
This the Stephenson Browne link:
https://www.stephensonbrowne.co.uk/properties/17395339/sales
For more details about Stephenson Browne, follow the link
https://www.stephensonbrowne.co.uk/branches/congleton-sales
Interested? Please ring 01260 545600 to sort a viewing.
You can also visit Stephenson Browne Congleton's office at 21 High St, Congleton CW12 1BJ.
Share:



