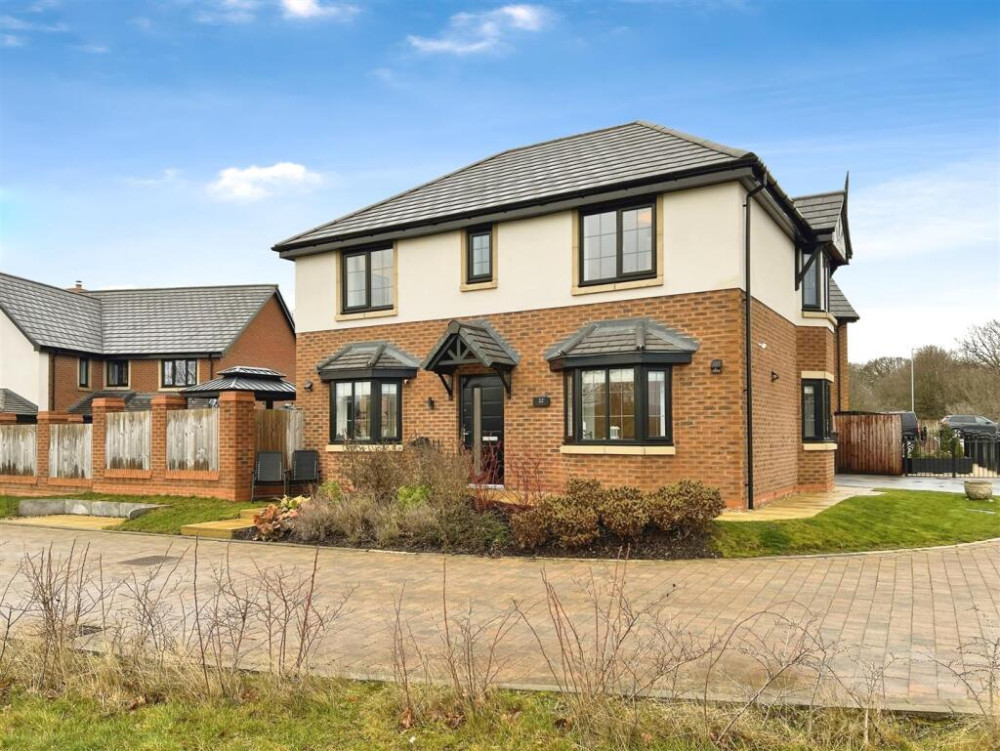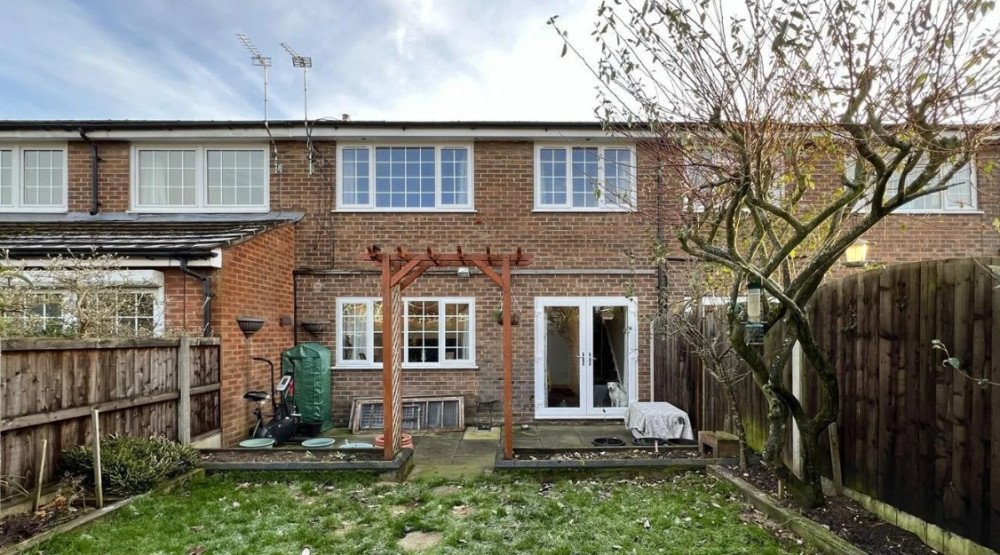Property of the week: Spectacular five-bedroom home in prime location
This week's property in Meadowfield Crescent, Astbury, Congleton is kindly brought to us by Stephenson Browne.
By Deborah Bowyer 29th May 2023


Did you know Congleton Nub News features a property of the week each week?
Our property section can be viewed at: https://congleton.nub.news/property Congleton Nub News Property section

This week's property in Meadowfield Crescent, Astbury, Congleton is kindly brought to us by Stephenson Browne.
A spokesperson from Stephenson Browne's Congleton office said: "Built only 10 years ago, this magnificent five-bedroom detached property has been transformed into a spectacular home.
"All built to a high specification, this small development is situated within the very sought after village of Astbury, with lots of greenery and mature woodland surrounding the properties.
It's just a stone's throw away from the Astbury Mere Country Park and nearby walks."
There are many fantastic selling points to this home boasting an open rear aspect, modern living space with bi-folding doors to the rear and generous master bedroom with en-suite and dressing area.
Modernised and styled to a high standard throughout with open plan living for the perfect family space.
Internally downstairs you will find the living room, dining/kitchen with utility area and further living space to the rear opening onto the garden, downstairs WC and under stair storage.
To the first floor are three great sized bedrooms, including the master with ensuite and dressing area and main family bathroom.
To the second floor, are a further two brilliant size bedrooms and shower room.

Externally there is a large rear garden with patio area perfect for outdoor dining and further lawned area, the rear garden backs onto a wooded area giving extra privacy.
To the front is a driveway leading to a double garage, allowing for ample parking.
In detail, the entrance door has an opaque glass panel, wood effect flooring, access to first floor accommodation, understairs storage and radiator.

The living room has a UPVC double glazed window to the front elevation, UPVC double glazed double doors to the rear elevation and two radiators.
The dining kitchen has a modern high spec fitted kitchen comprising of wall and base units with work surface over, built in double eye level Zanussi oven and induction hob, built in fridge/freezer, dishwasher and wine cooler.
There is a stainless-steel sink with drainer, tiled splash backs, over cabinet spot lights, wood effect flooring, space for dining area, UPVC double glazed window to the front elevation and radiator.
The utility area has an open plan utility area comprising wall and base units with work surface over, space for washing machine and tumble dryer, tiled splash backs and modern vertical radiator.
The orangery/reception area has a glass vaulted ceiling, UPVC double glazed bi-folding doors to the rear elevation, wood effect flooring, spotlights, UPVC double glazed window to the side elevation and radiator.

The downstairs WC is fitted with a two-piece suite comprising low level WC and pedestal hand wash basin, tile splash back, towel radiator and wood effect flooring.
The first floor landing has a UPVC double glazed window to the front elevation, stairs to second floor accommodation and radiator.

The master bedroom has a UPVC double glazed window to the rear elevation, opening into the dressing area and radiator.
The dressing area has fitted wardrobes with sliding mirrored doors, UPVC double glazed window to the rear elevation and radiator.

The en-suite is fitted with a modern three piece suite comprising low level WC, pedestal hand wash basin and double shower cubicle, part tiled walls, large fitted mirror, tiled flooring, spot lights and towel radiator.
Bedroom four has fitted wardrobes with mirrored sliding door, UPVC double glazed window to the rear elevation and radiator.
Bedroom five has a PVC double glazed window to the front elevation and radiator.

The bathroom is fitted with a modern three piece suite comprising low level WC, pedestal hand wash basin and bath, part tiled walls, large fitted mirror, tiled flooring, spot lights and UPVC double glazed opaque window to the rear elevation.
The second floor landing has access to second floor accommodation and storage cupboard.
Bedroom two has UPVC double glazed windows to the front and rear elevation and two radiators.
Bedroom four has a UPVC double glazed window to the front elevation and radiator.
The en-suite is fitted with a modern three piece suite comprising low level WC, pedestal hand wash basin and shower cubicle, part tiled walls, fitted mirror, tiled flooring, spot lights, towel radiator and Velux window.
Externally, there is a large rear garden with patio area perfect for outdoor dining and further lawned area, the rear garden backs onto a wooded area giving extra privacy.
To the front is a driveway leading to a double garage, allowing for ample parking.
Offers over £515,000 are being invited.
This the Stephenson Browne link:
https://www.stephensonbrowne.co.uk/properties/17222006/sales
For more details about Stephenson Browne, follow the link
https://www.stephensonbrowne.co.uk/branches/congleton-sales
Interested? Please ring 01260 545600 to sort a viewing.
You can also visit Stephenson Browne Congleton's office at 21 High St, Congleton CW12 1BJ.
Share:



