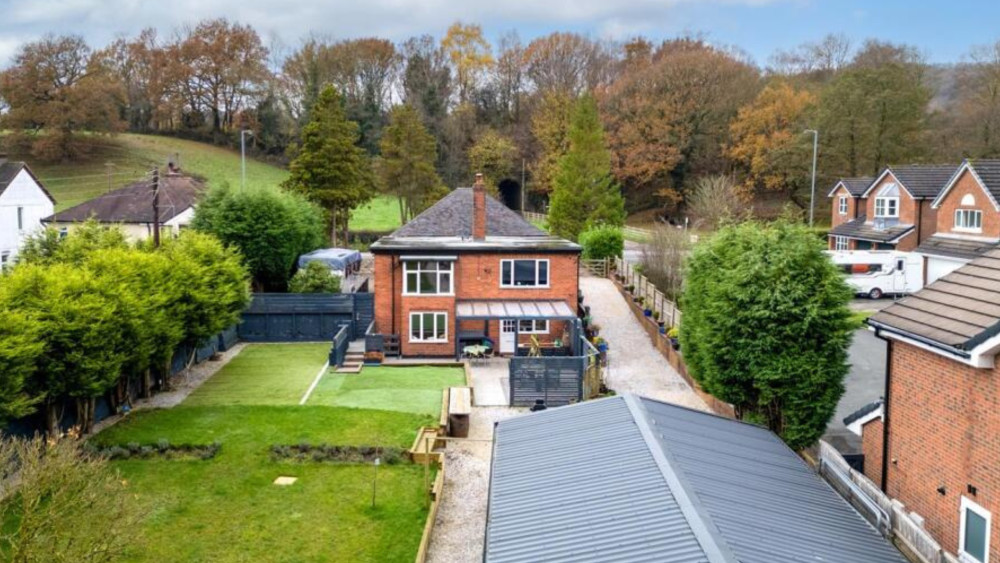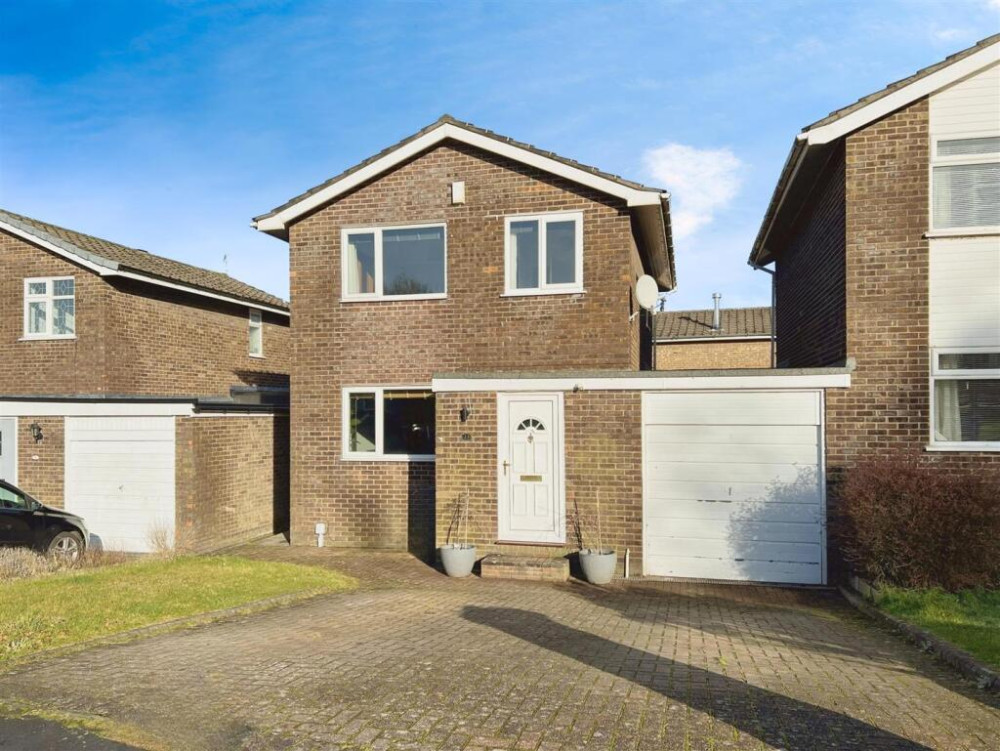Property of the week: Modern three bedroom detached home with spacious accommodation
This week's property is in Dobson Way, Congleton, is kindly brought to us by Stephenson Browne.
By Deborah Bowyer 24th Aug 2023


Did you know Congleton Nub News features a property of the week each week?
Our property section can be viewed at: https://congleton.nub.news/property Congleton Nub News Property section

This week's property in Dobson Way, Congleton is kindly brought to us by Stephenson Browne.
Ellie Forrester, branch manager at Stephenson Browne's Congleton office said: "Constructed by the highly reputable builders Redrow, this home offers spacious accommodation throughout, perfect for multiple buyers.

"It benefits from a great location, making it ideal for commuters and for accessing the town centre, which is just a five minute drive away.
Set on the edge of Congleton, and just a short walk from open countryside, you also have easy access to Manchester and Macclesfield via the link road.

The market town of Congleton offers plenty of amenities, including restaurants, pubs and bars, and lovely little cafes. You are also within the catchment area for a good selection of schools including the well regarded Eaton Bank Academy.
Moving on to the property itself, you will be welcomed into the entrance hallway, which provides access to the open plan kitchen/dining room featuring plenty of storage and French doors leading out onto the rear garden.

The fitted kitchen has wall and base units with multiple fitted appliances. From this room you can also access the downstairs WC and utility room. To the right of the entrance hall you will find the living room.
The first floor has three very good sized bedrooms, stylish family bathroom, en suite off the main bedroom and walk in wardrobe off bedroom two.

Externally, to the front of the property, is a driveway providing off-road parking leading to single garage, as well as a laid to lawn area with hedged and stone gravelled border. The rear garden is fully enclosed and has been beautifully landscaped with multiple patio areas, flower beds, stone gravelled area and lawn surrounded by mature hedges and bushes.
In detail, the entrance hall provides access to all ground floor accommodation with stair access to first floor accommodation and under stairs storage, ceiling light fitting, central heating radiator, carpet flooring.

The living room has UPVC double glazed bay window to the front elevation and radiator while the dining kitchen has a fitted modern kitchen comprising wall and base units, built in dishwasher, double eye level oven, fridge/freezer, gas hob with extractor over and inset sink with drainer.
A UPVC double glazed window to the rear elevation, wood effect Porcelanosa floor tiles, storage cupboard, spot lights and UPVC double glazed double doors with windows to each side leading to the rear garden.

The utility is a modern utility comprising base units with work surface over, inset sink, space for washing machine and further appliance, wood effect Porcelanosa floor tiles and door leading to the rear garden.
The WC is fitted with a two piece suite comprising low level WC and hand wash basin, tile splash back, wood effect Porcelanosa floor tiles, UPVC double glazed opaque window to the side elevation, spotlights and radiator.

The landing has access to all first floor accommodation, comprising carpet flooring, loft access, access into the airing cupboard, power points and ceiling light fitting.
The master bedroom has UPVC double glazed bay window to the front elevation, built in wardrobes and radiator while the en-suite is fitted with a three piece suite comprising low level WC, pedestal hand wash basin and fully tiled double shower cubicle, tile flooring and UPVC double glazed opaque window to the side elevation.

Bedroom two has a UPVC double glazed window to the rear elevation, walk in wardrobe and radiator while bedroom three has a UPVC double glazed window to the rear elevation and radiator.
The bathroom is fitted with a three piece suite comprising low level WC, pedestal hand wash basin and fully tiled double shower cubicle, tile flooring and UPVC double glazed opaque window to the side elevation.

There is an attached single garage with electric charging point, electric, pull up and over garage door.
Externally to the front of the property, is a driveway providing off road parking leading to single garage, as well as a laid to lawn area with hedged and stone gravelled border.

The rear garden is fully enclosed and has been beautifully landscaped with multiple patio areas, flower beds, stone gravelled area and lawn surrounded by mature hedges and bushes.

The property has a guide price of £415,000

This the Stephenson Browne link:
https://www.stephensonbrowne.co.uk/properties/17656402/sales
For more details about Stephenson Browne, follow the link
https://www.stephensonbrowne.co.uk/branches/congleton-sales
Interested? Please ring 01260 545600 to sort a viewing.
You can also visit Stephenson Browne Congleton's office at 21 High St, Congleton CW12 1BJ.
Share:



