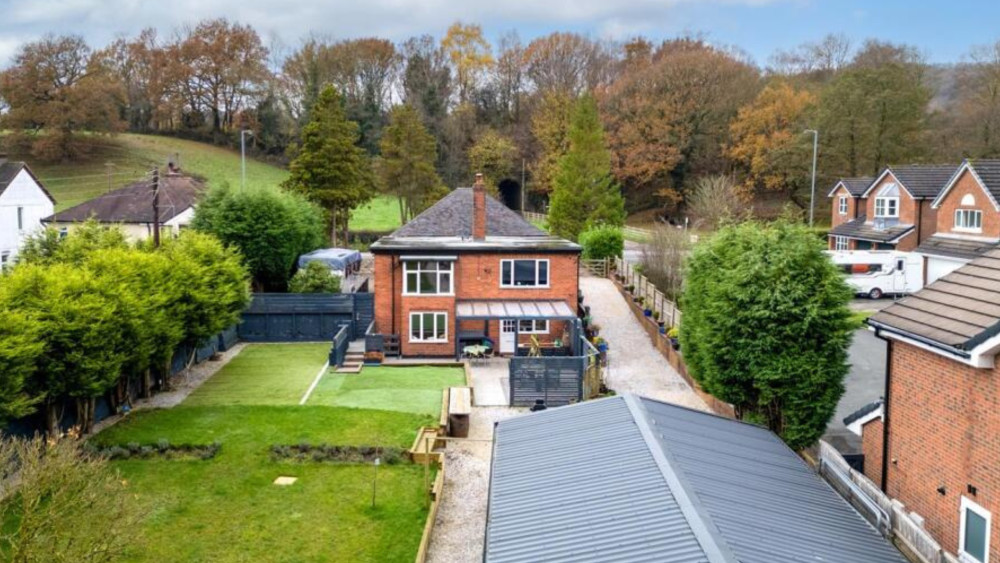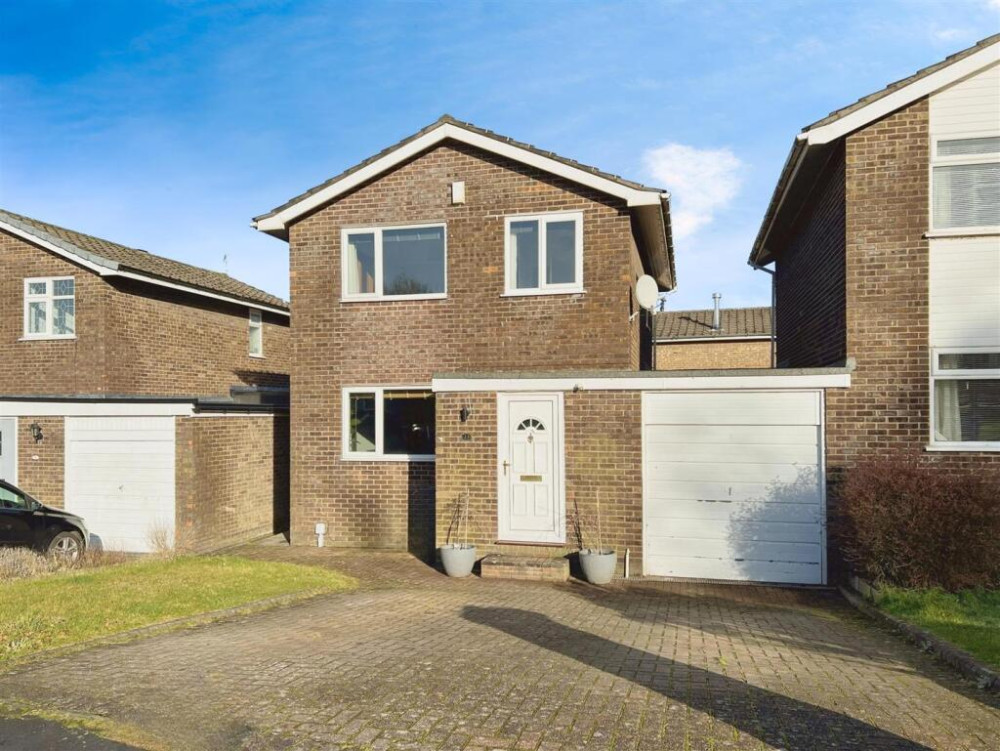Property of the week: Fancy living in a beautifully restored cotton mill converted into individual dwellings?
This week's property, in Wards Lane, Congleton, is kindly brought to us by Stephenson Browne.
By Deborah Bowyer 7th Dec 2023


Did you know Congleton Nub News features a property of the week each week?
Our property section can be viewed at: https://congleton.nub.news/property Congleton Nub News Property section

This week's property in Wards Lane, Congleton, is kindly brought to us by Stephenson Browne.
Branch Manager at the company's Congleton office, Ellie Forrester, said: "'Full of character, Martins Mill is a beautifully restored cotton mill overlooking a serene mill pond.

"Set over three floors offering versatile modern living situated in a semi-rural location and just a short drive away from Congleton Town centre offering many different amenities.
"This property also has the added bonus of recently upgraded new external doors and windows."
A prestigious and beautifully restored Cotton Mill converted into only nine individual stunning dwellings, set in an unrivalled Rural location overlooking the Mill Pond. Stephenson Browne are proud to be given the opportunity of offering this fantastic property to the market, with no onward chain.

This property is situated within Dane In Shaw - a rural area of obvious outstanding natural beauty, with easy to reach walks along the tree lined Biddulph Valley disused railway line and Macclesfield Canal.
Mossley C of E Primary School is found close by, as are quite a number of well regarded local pubs/eateries most of which are child and dog friendly.

The main accommodation is beautifully presented throughout to a high standard including brand new windows and doors and modern fitted kitchen and bathrooms.

Set over three floors this property offers a versatile use of rooms, steering clear of true conventional modern day. Comprising modern fitted kitchen with breakfast bar opening into the spacious living room with modern inset living flame fire and stunning views over the mill pond.

To the first floor, are two bedrooms (one currently used as a dining room and the other a office) and luxuriously appointed shower room.
To the second floor, are a further two bedrooms (the second with a mezzanine for multiple uses) both of which with high angular ceilings with beautiful exposed oak beams, and finally the modern bathroom.

Externally you will enjoy the scenic surroundings with a magnificent surrounding neighbourhood. There is an Indian stone paved terrace to the front aspect overlooking the Mill Pond and to the rear are steps up to the main entrance with walled decked area. To the ground floor is the car port which leads into the garage and utility space. Allocated and visitor parking.

In detail, the dining kitchen has a contemporary breakfast bar style fitted kitchen comprising high gloss wall and base units with solid bamboo work surface over, paneled splash back, built in electric oven, induction hob with extractor over, dishwasher and fridge, inset sink with mixer tap, ceiling spotlights, laminate wood effect flooring, vertical wall mounted designer radiator, UPVC double glazed sash window, composite door leading out onto the terrace, power points, open access into the lounge.

The spacious lounge has two composite doors leading out onto the Indian stone patio area overlooking the millpond, modern inset electric living flame fire, laminate wood effect flooring, ceiling light fitting, two vertical wall mounted designer radiator, power points and ash stairs leading up to the first floor.
On the first floor landing, there is access into all first floor accommodation, ceiling light fitting, newly fitted thick laminate flooring, stairs to second floor accommodation.

Bedroom three/dining room comprises of newly fitted thick laminate flooring, two UPVC double glazed sash windows, ceiling light fitting, central heating radiator and power points.
The bathroom has a stylish three piece suite with low level WC, marble wall mounted sink with chrome mixer tap and wall mounted mirror above, walk in mixer shower with sliding glass shower door and removable shower head, tiled throughout, ceiling spotlights and wall mounted heated chrome towel rail.

Bedroom four/study has a newly fitted thick laminate flooring, ceiling light fitting, two UPVC double glazed sash windows, central heating radiator and power points.
The second floor landing has access to all second floor accommodation, carpet flooring, ceiling light fitting, power socket.
Bedroom one has two UPVC double glazed sash windows, carpet flooring, exposed wooden beams, three wall light fittings, fitted wardrobes and chest of drawers, central heating radiator and power points.
The bathroom has a modern three piece suite with low level WC, wall mounted vanity unit with hand wash basin and chrome mixer tap, fitted mirror above, pull out wall mirror, low level bath with mixer taps and wall mounted removable shower head, tiled walls throughout, tiled flooring, ceiling spotlights, wall mounted chrome towel radiator.

Bedroom two has two UPVC double glazed sash windows, carpet flooring, wall light fitting, exposed wooden beams, two central heating radiator's, cleverly built in wardrobe storage underneath the stairs, power points and stairs up to mezzanine level.
Bedroom two mezzanine is accessed via the second bedroom. Wall to ceiling beams, wood effect flooring, ceiling skylight, ceiling spotlights and power points.
The utility has space for washing machine and dryer, units with work surface above, stainless steel sink with single drainer and mixer tap, central heating radiator, ceiling light fitting, tiled flooring and accessed into via the garage.
From the car port, there is access into the garage through the up and over garage door which is also electric, ceiling light, houses the boiler, central heating, electrical fuse box, power points, laminate wood effect flooring, three double and one single storage cupboards.
Externally, you will enjoy the scenic nature surroundings with a magnificent surrounding neighbourhood. Access to the car port which leads into the garage and utility space. Two outside paved/decking areas to the front and rear of the property. Allocated and visitor parking.
Offers in the region of £350,000 are invited.
This the Stephenson Browne link:
https://www.stephensonbrowne.co.uk/properties/18215756/sales
For more details about Stephenson Browne, follow the link:
https://www.stephensonbrowne.co.uk/branches/congleton-sales
Interested? Please ring 01260 545600 to arrange a viewing.
You can also visit Stephenson Browne Congleton's office at 21 High St, Congleton CW12 1BJ.
Share:



